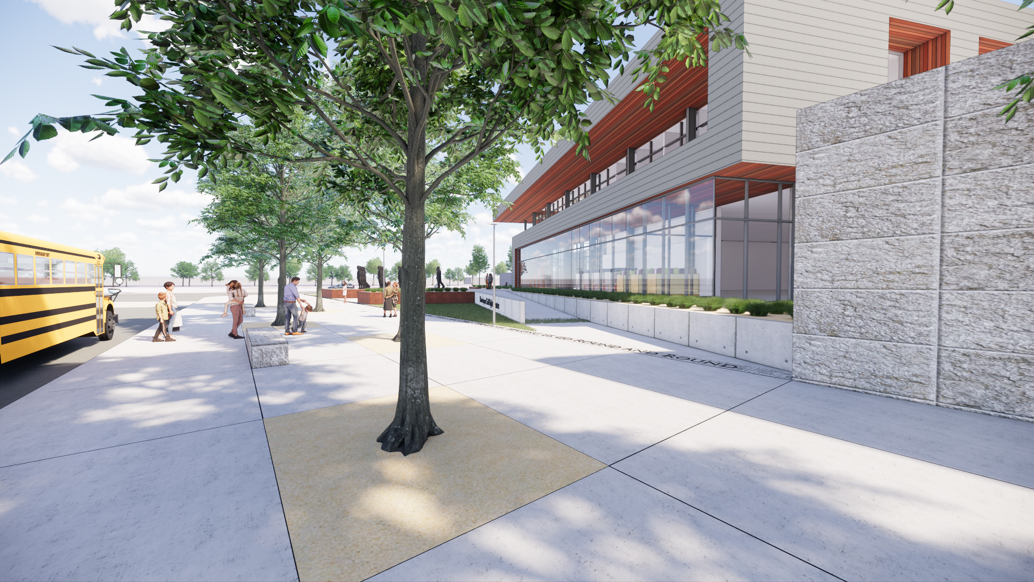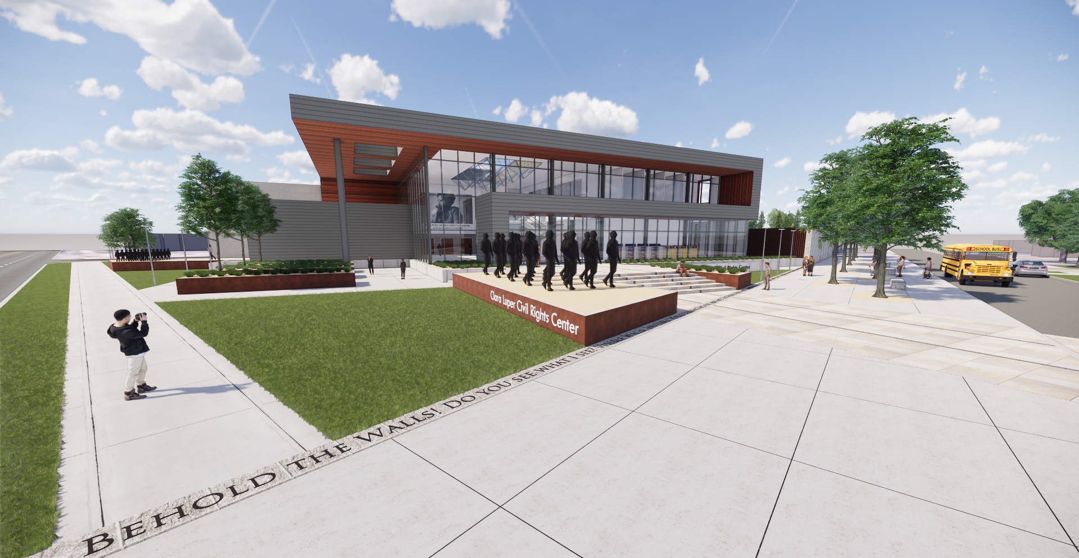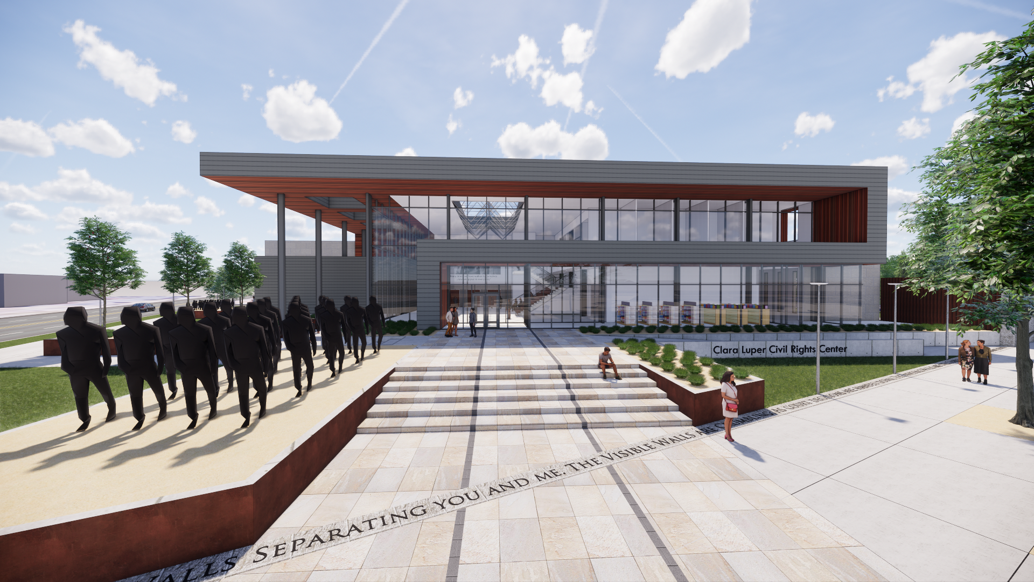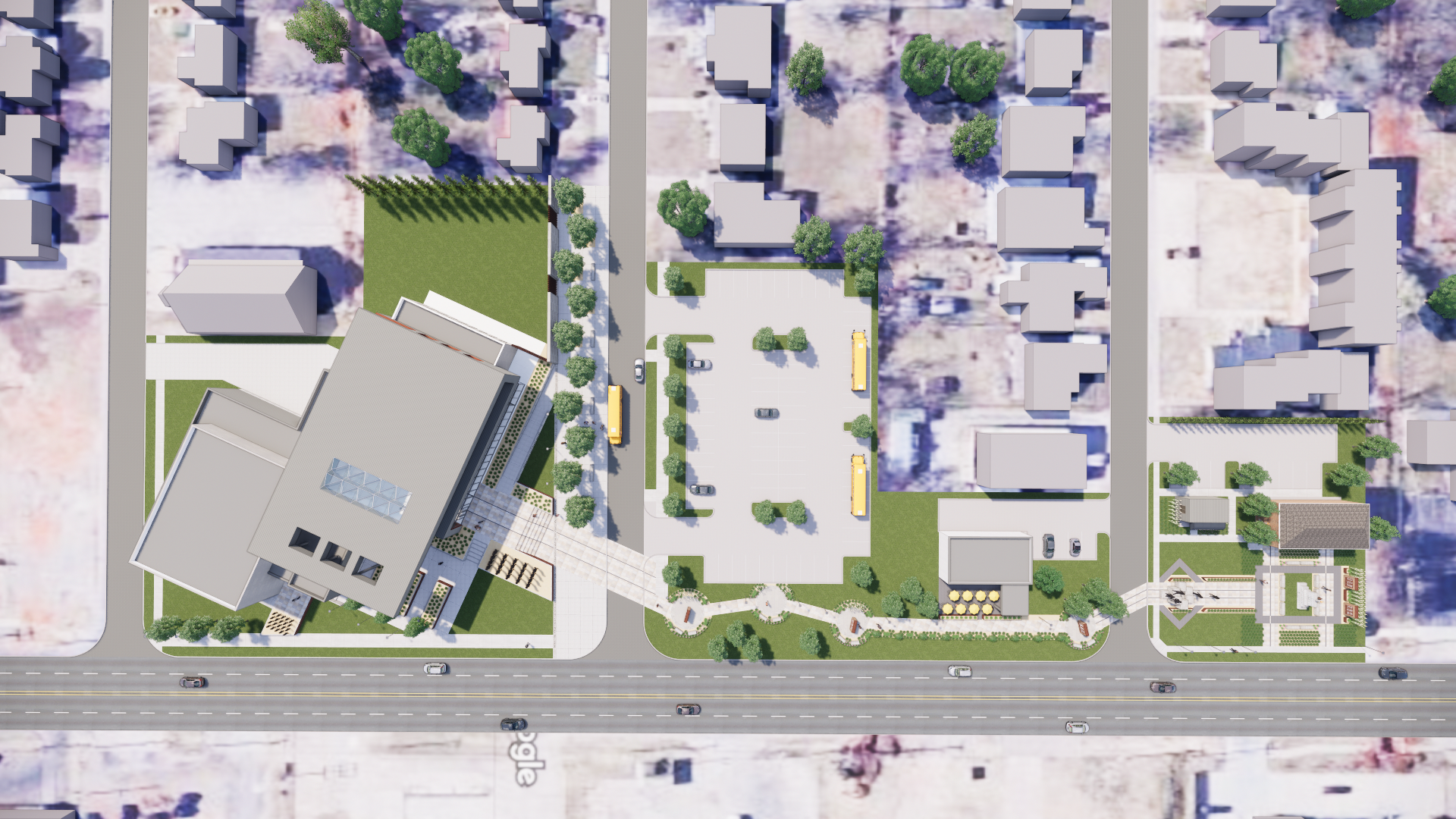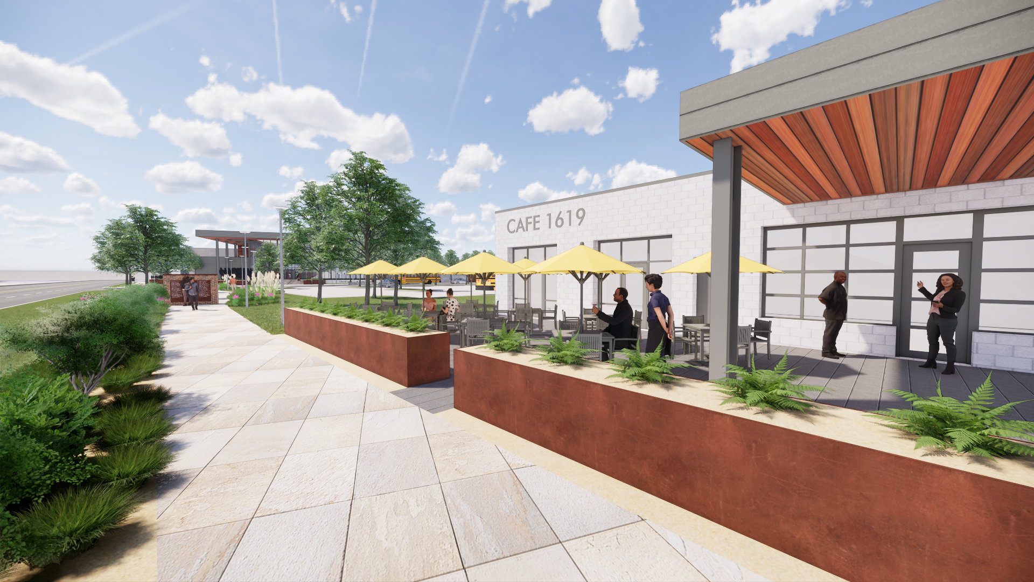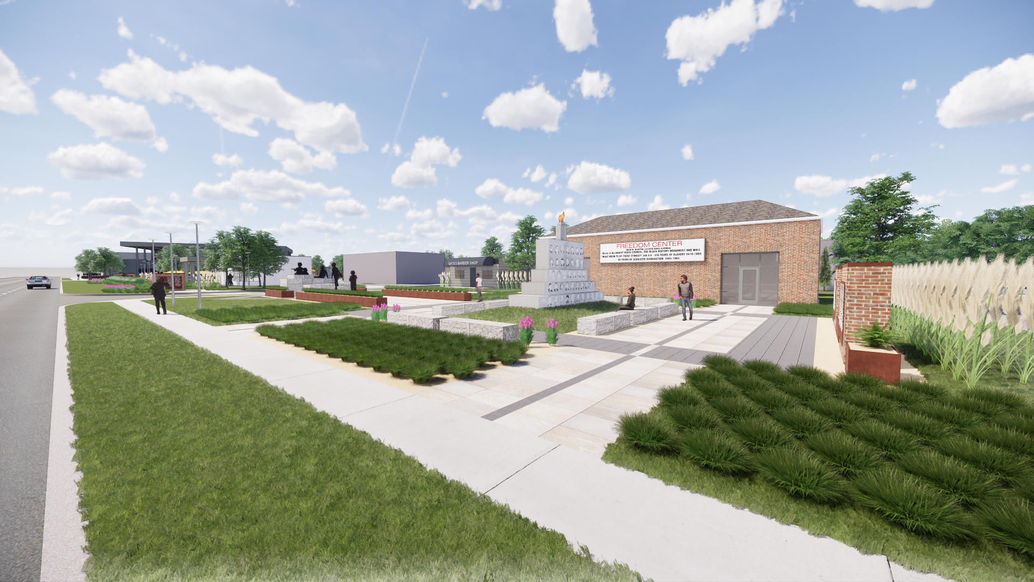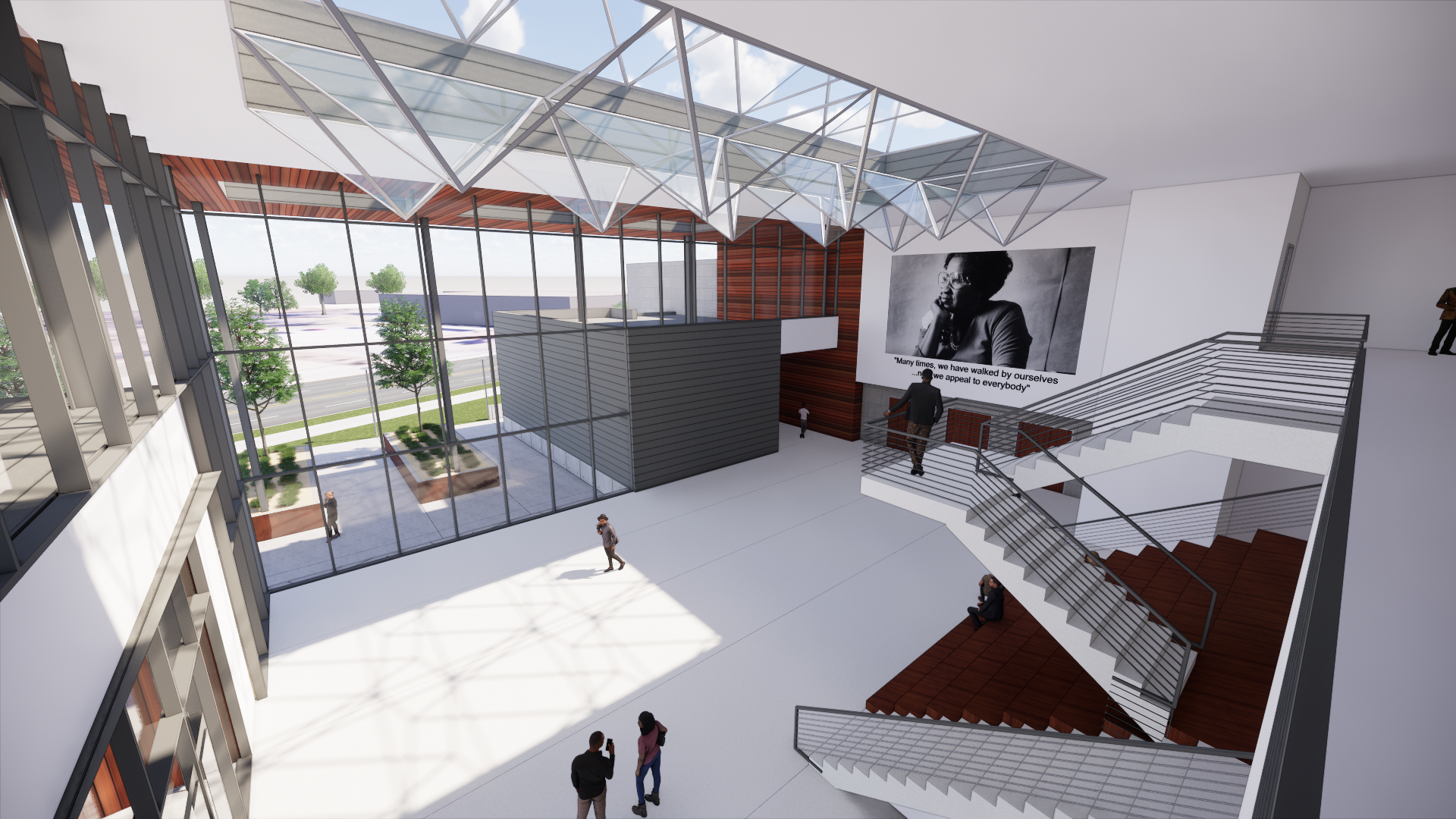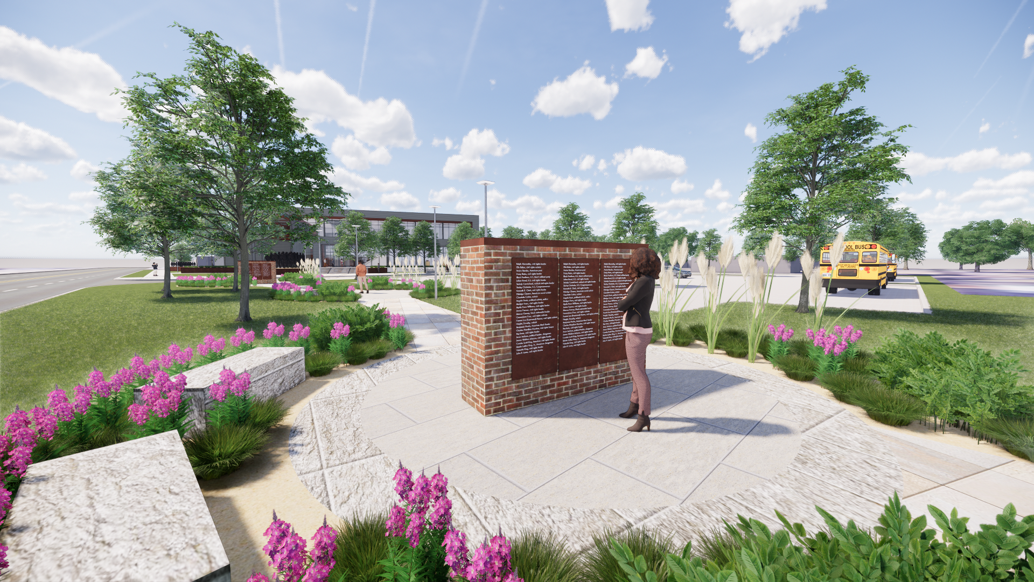Maps 4 Clara Luper Civil Rights Center (Concept Design)
YEAR: 2019
SIZE: 23,524 sq.ft.
LOCATION: Oklahoma City
Conceptual expansion of the historic Freedom Center to transform the future of northeast OKC and the community
Design Brief
MAPS 4 will provide the funding necessary to save the historic Freedom Center and build onto to the legacy with the addition of the Clara Luper Civil Rights Center. This conceptual expansion would help transform Oklahoma City’s knowledge of civil rights history and positively influence the future of northeast OKC and the community.
The Journey begins at the renovation of the existing Freedom Center. A Rocky Road, represented by textured paving, will lead from the Freedom Center and span the street crossings at 25th and 24th streets. A former filling station just south of the Freedom Center will be renovated and repurposed as a café.
Upon arriving at the new building, a threshold of rough stone, signifying where a wall once stood, turns the site on a 64 degree angle to honor the Civil Rights Act of 1964. The building form takes on a winding and non-uniform shape, symbolic of the journey for equality, highlighted by a zinc ribbon. Atrium skylights resemble the ‘diamonds’ Mrs. Luper would identify amongst her students. The space is grand, transparent, and inviting. The building will house temporary gallery spaces, gift shop, administrative spaces, a business incubator, and educational spaces. A large multipurpose space, a catering kitchen support events of all sizes, from small groups to those consisting of 500 guests.
