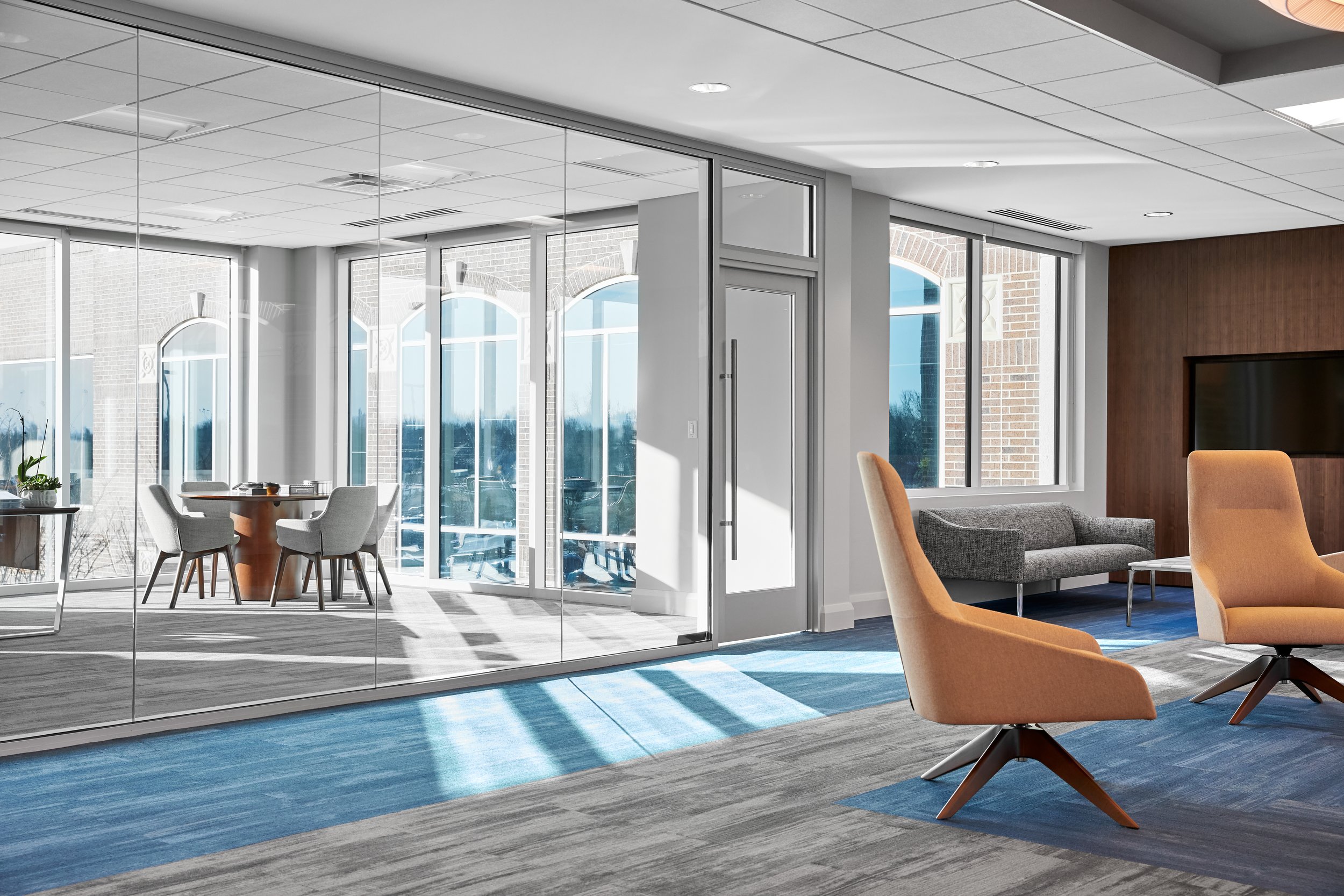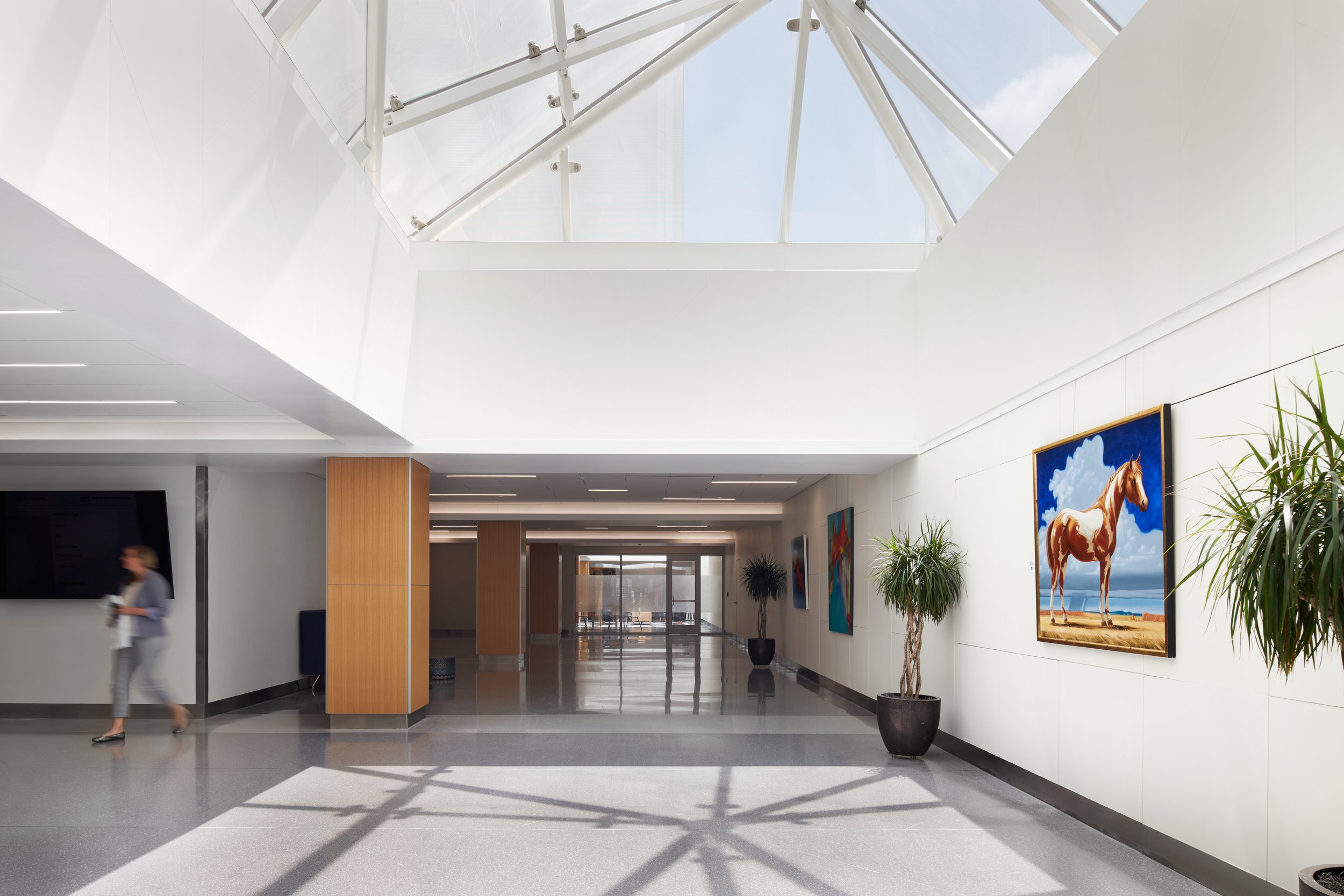
OUR WORK
SPACES FULL OF
POSSIBILITY

OUR WORK
SPACES FULL OF
POSSIBILITY
We bring a hallmark balance of time-tested skill and cutting-edge innovation to each and every project. Our extensive portfolio spans decades and encompasses a diverse range of projects including commercial office buildings, educational facilities, hospitals, luxury residences, and so much more.
RECENTLY COMPLETED
Francis Tuttle Culinary School
The Francis Tuttle Technology Center, one of the premier career training schools in Oklahoma, enlisted architecture and design firm Bockus Payne in the creation of the Francis Tuttle Danforth Campus in Edmond, OK. As outlying communities continue to grow, the demand for access to affordable education and training follows. Francis Tuttle’s desire to continue its reach and expand class offerings resulted in the need for a new campus.
Bob Moore Car Wash
For Infiniti’s car and sales service center, Bockus Payne thoughtfully balanced existing brand standards with creative detailing that ensures a smooth customer experience. The elegant white-scored concrete exterior visually blends into the clean interior showroom, with porcelain tiling underfoot. Structural steel framing reinforces the design aesthetic of the Infinity glass curtain wall, enhancing natural light within.
Bob Moore Kia
The KIA Dealership Remodel and Showroom Construction project represents a commitment to quality, innovation, and customer satisfaction. By aligning with KIA’s nationwide brand standards, the redesigned dealership elevates the customer journey and establishes a benchmark for modern automotive facilities.
Oklahoma Children’s Hospital OU Health Behavioral Health Center
Currently under construction, this collaborative project between Bockus Payne and CannonDesign will deliver a state-of-the-art 172,755-square-foot Behavioral Health Center connected to the existing Children’s Hospital.
The University of Oklahoma Alpha Chi Omega
The 36,000-square-foot residence is one of the latest projects from Bockus Payne, which provided full architectural and interior design services. With top-of-the-line flexible event spaces and light-washed interiors, the Alpha Chi Omega house is designed to be the envy of Greek life organizations on every campus.
EDIA Dental Office
The original home of Liberty Bank was purchased by BancFirst with intent to restore the property and glorify the downtown icon.
KickingBird Golf Course Clubhouse
Seeking to revitalize the 50-year-old KickingBird Golf Club, the city of Edmond, OK, engaged Bockus Payne to transform the facility into an inviting community asset for golfers and non-golfers alike.
First National Bank & Trust Tuttle
Situated on the edge of town, First National Bank and Trust of Tuttle is the first thing residents and visitors see when driving into Tuttle, Oklahoma. Bockus Payne took into consideration the building’s community value as a beacon for the town, angling the grand entry for maximum visibility from the road.
Dorchester Residence
When first engaged to evaluate this Nichols Hills home, Bockus Payne saw two paths forward. One involved remodeling the space to meet the new homeowner’s needs, while the other entailed tearing down the entire structure and starting fresh with a blank slate. Working in close collaboration with the homeowners, the design team chose to move forward with a complete renovation while respecting the lines of the original structure, navigating innumerable structural challenges in the process. Alongside general contractor Mike Gillis and interior design team Sees Design, Bockus Payne transformed the roughly 8,000 square-foot residence from a transitional home lacking a clear design direction to a warm and modern gathering space that blurs the lines between indoors and out.
Francis Tuttle Danforth Campus
The Francis Tuttle Technology Center, one of the premier career training schools in Oklahoma, enlisted architecture and design firm Bockus Payne in the creation of the Francis Tuttle Danforth Campus in Edmond, OK. As outlying communities continue to grow, the demand for access to affordable education and training follows. Francis Tuttle’s desire to continue its reach and expand class offerings resulted in the need for a new campus.
Winzer’s Ausblick
Designed for empty nesters, this luxurious contemporary residence reconciles its distinctly modern approach with its traditional surroundings.
BancFirst Tower
The original home of Liberty Bank was purchased by BancFirst with intent to restore the property and glorify the downtown icon.
Salt Health
As if it ascended from the earth, the new clinic for Salt Health showcases a modern facade balanced by tranquil and attractive use of material such as stone and durable wood look facade, modern touches of linear metal, tied together by natural landscaping.





















