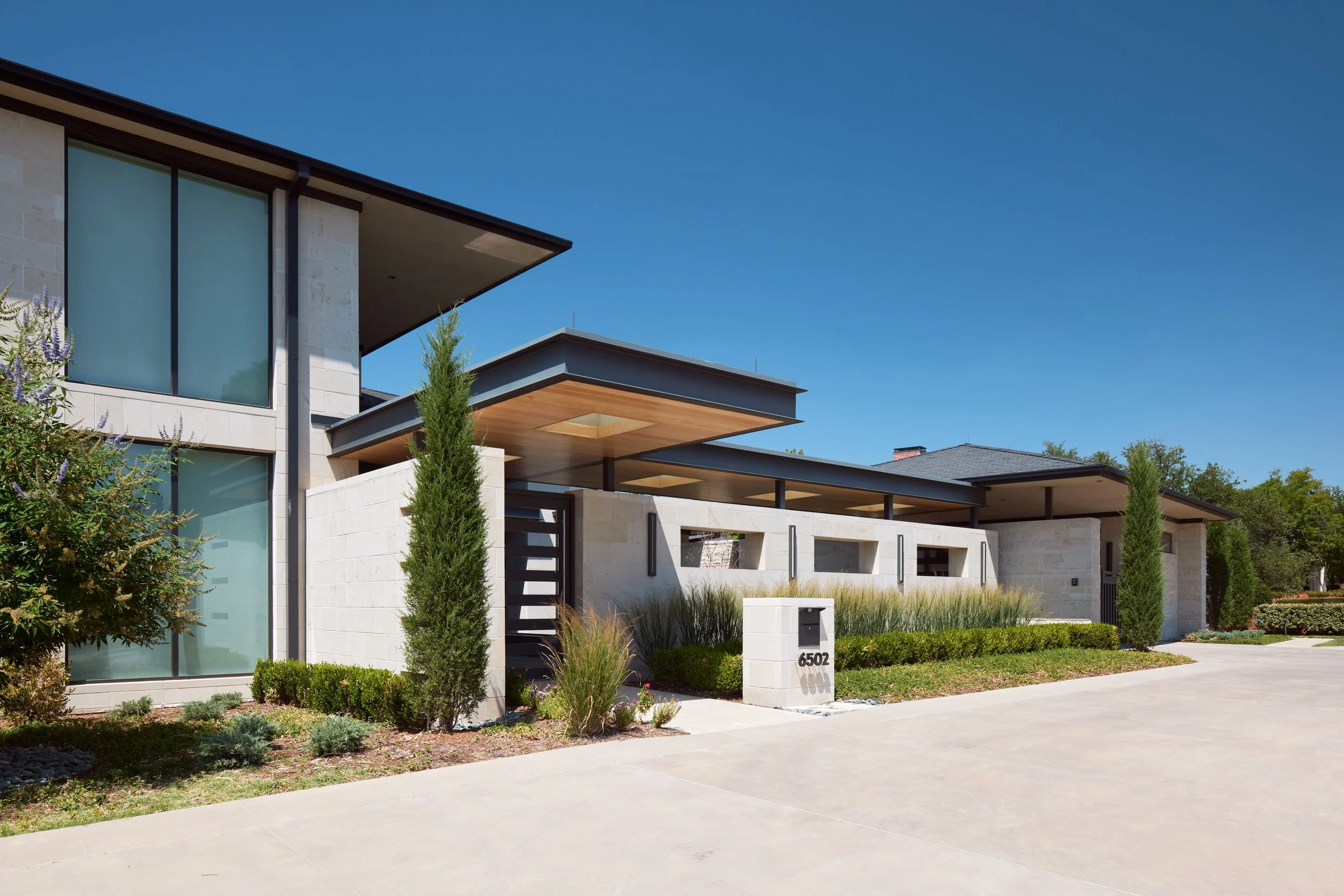Winzer’s Ausblick
YEAR: 2022
Designed for empty nesters, this luxurious contemporary residence reconciles its distinctly modern approach with its traditional surroundings.
Design Brief
The homeowner’s primary directive for Bockus Payne was to capitalize on the stunning views of the adjacent golf course. The design team took this to heart, creating a wide L-shaped plan in which every room of the house has a view of the neighboring greens. Boasting sinuous glass walls and clean, angular geometry, the home pushes the boundaries of modern design while balancing these features with elements familiar to Oklahoma such as its classic pitched roof.
The biggest design challenge involved the pathway of the sun over the western side of the home, which enjoys the greatest view over the greens. The team designed extensive overhangs over the western floor-to-ceiling glass walls, allowing those inside the home to enjoy the view for as long as possible, after which remote-controlled window blinds can be used to block out any glares if needed. The meandering contours of the glass walls hide an unconventional design component—the curved glass panels are expertly installed on a 50-foot-long track, enabling the interior space to convert into an outdoor living room with ease.
A wide open floor plan connects the dining, living, and kitchen areas, creating a layout conducive to entertaining. The limestone, white oak, and steel materiality of the exterior carry inside, further blurring the lines between inside and out. With a refined approach to modern design, this Oklahoma residence is a true fantasy of al fresco living, with convertible walls on all sides that celebrate the great outdoors.












