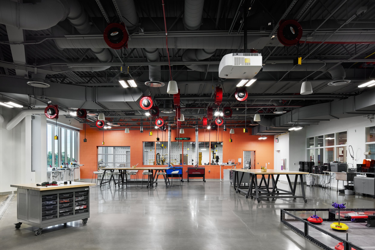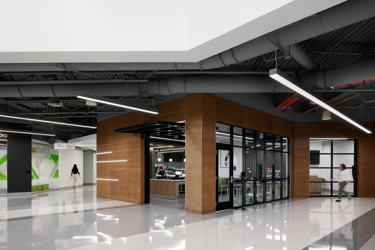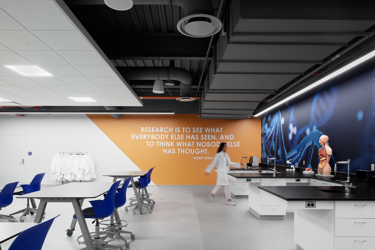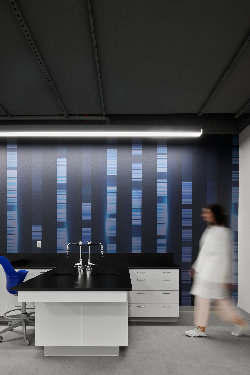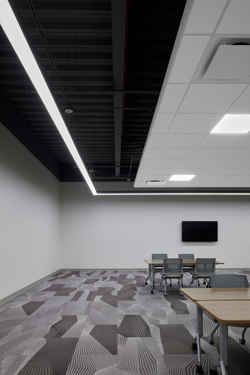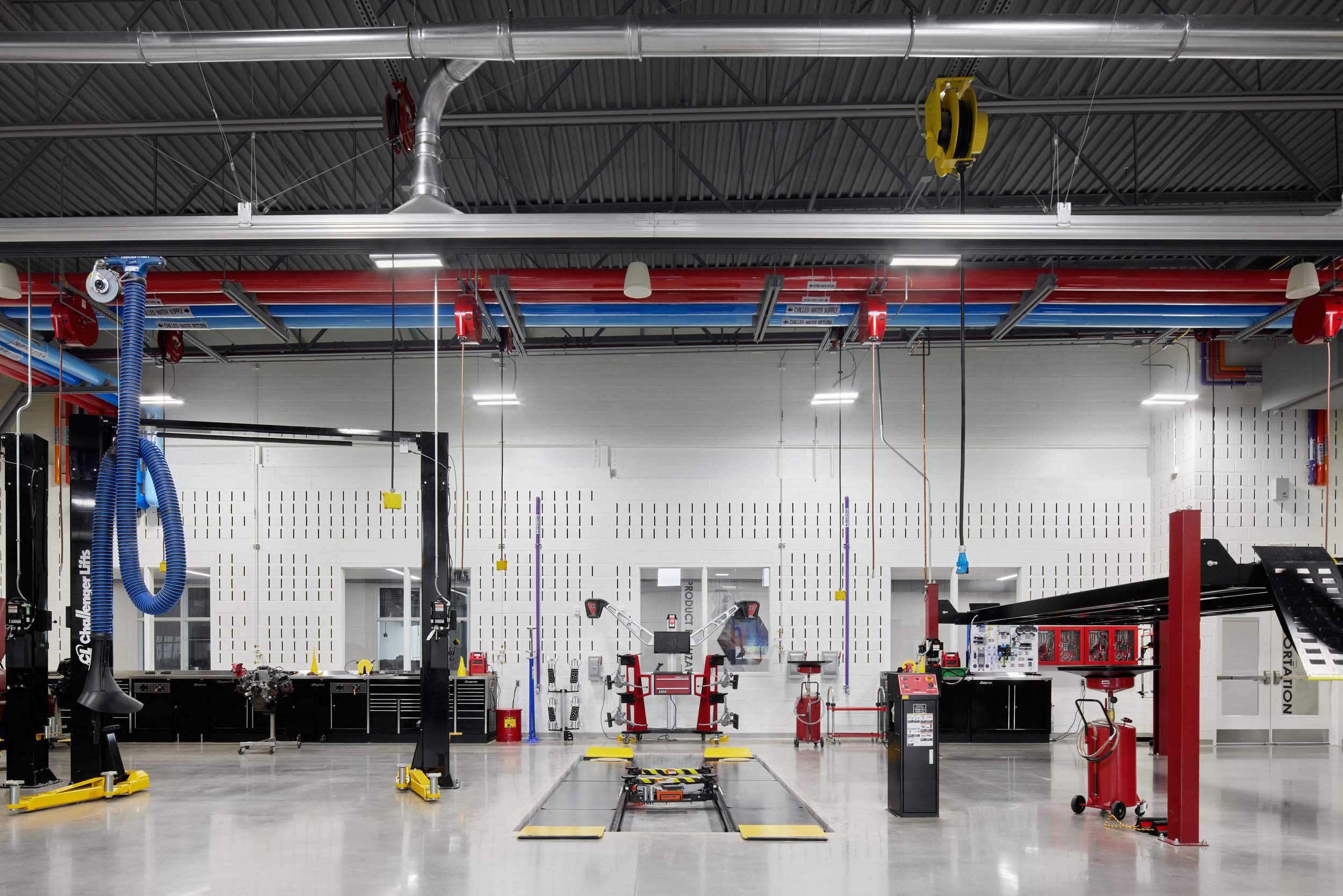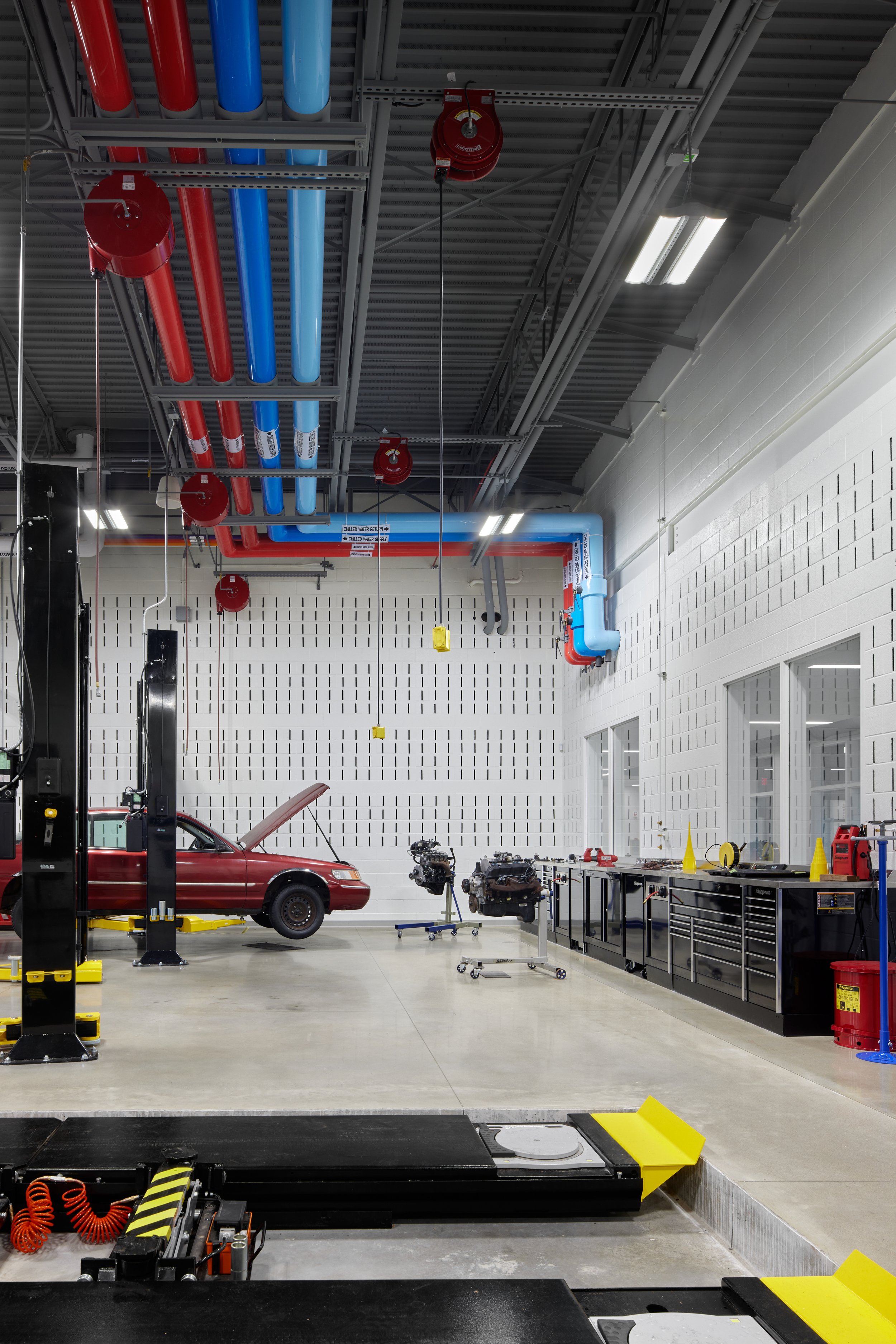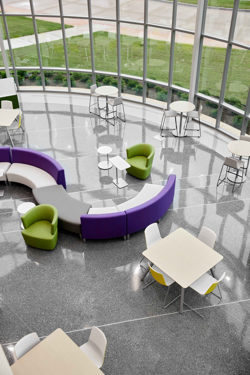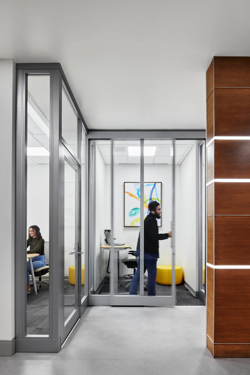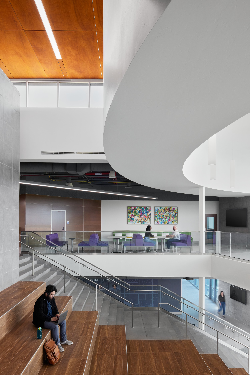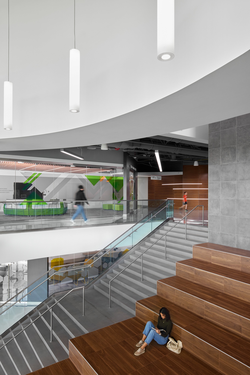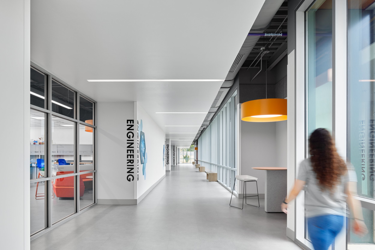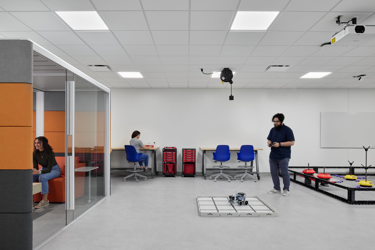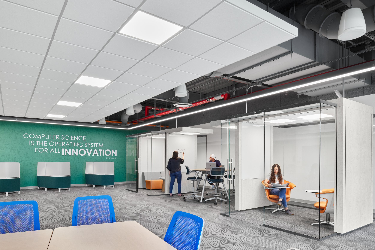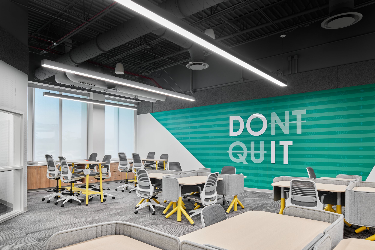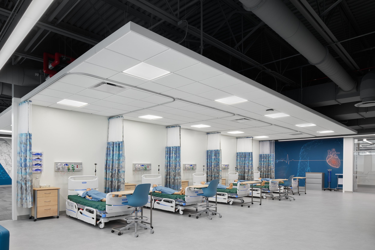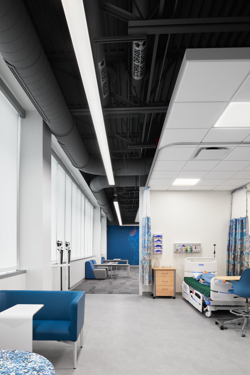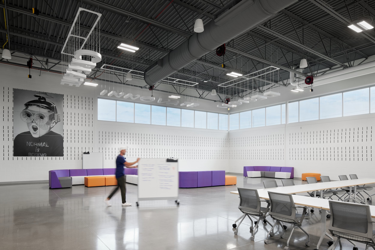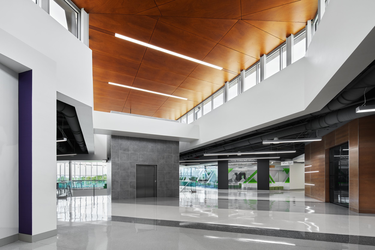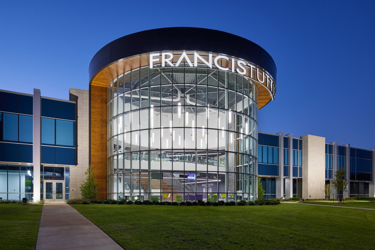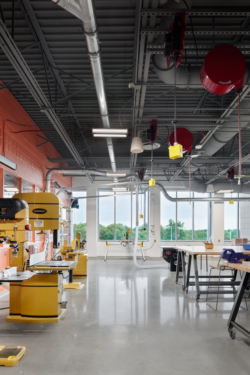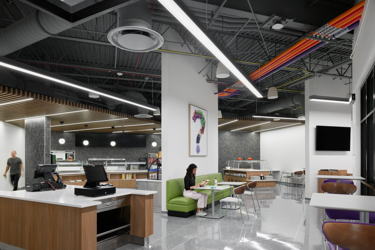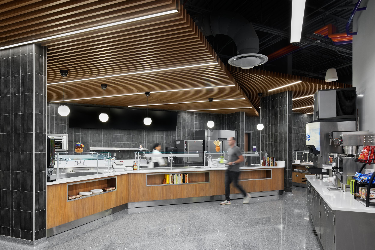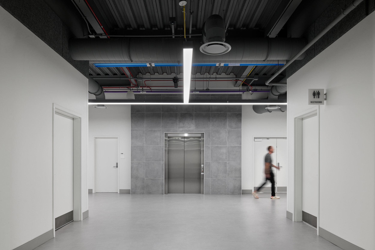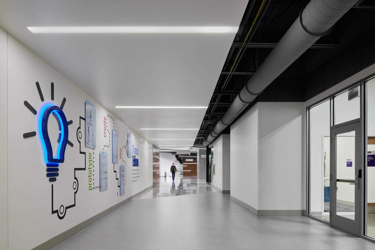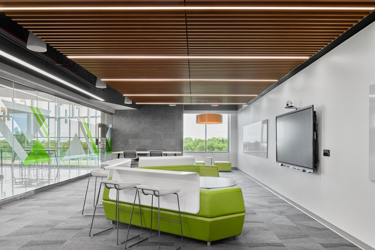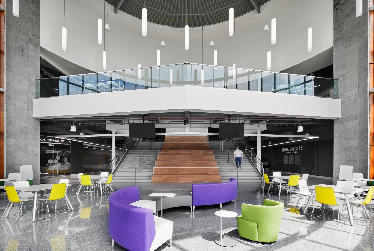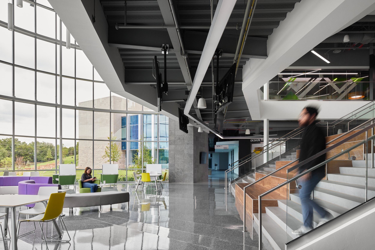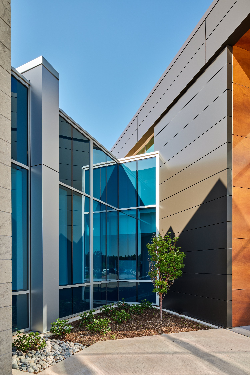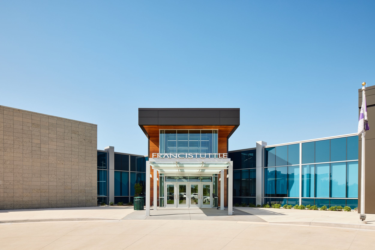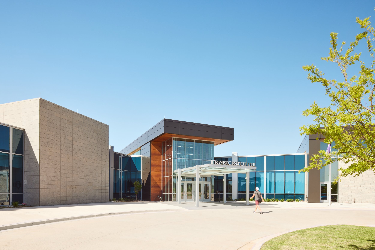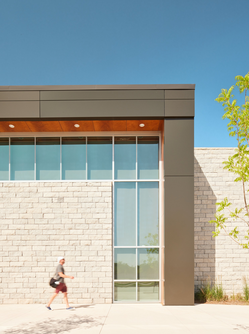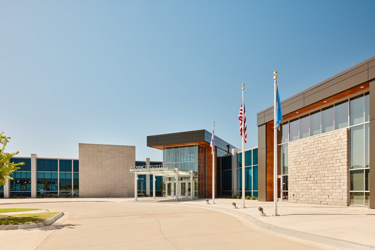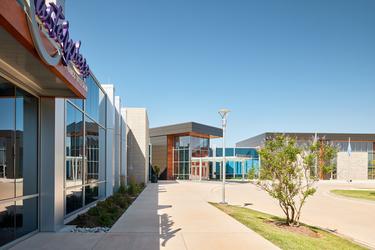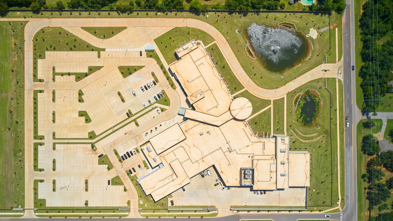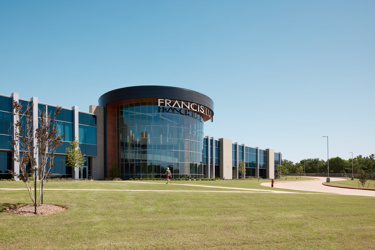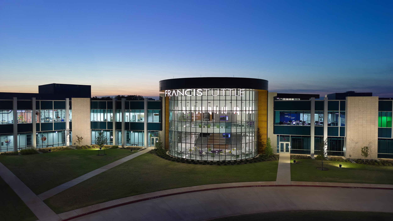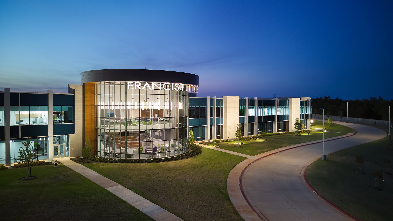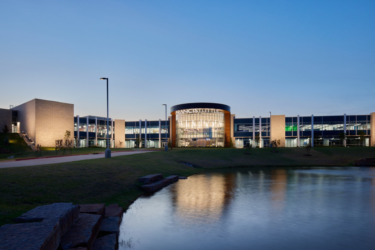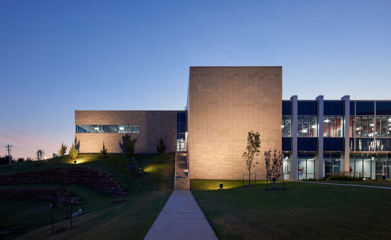Francis Tuttle Danforth Campus
YEAR: 2022
SIZE: 155,000 sq.ft.
LOCATION: Oklahoma City
A cutting-edge educational environment for 21st-century students, nurturing innovation and creativity
Design Brief
The Francis Tuttle Technology Center, one of the premier career training schools in Oklahoma, enlisted architecture and design firm Bockus Payne in the creation of the Francis Tuttle Danforth Campus in Edmond, OK. As outlying communities continue to grow, the demand for access to affordable education and training follows. Francis Tuttle’s desire to continue its reach and expand class offerings resulted in the need for a new campus. The 155,000-square-foot academic building consists of two stories dedicated to core classes and student support areas that articulate a proud industrial yet refined environment in support of the innovative solutions necessary to inform 21st-century students.
Bockus Payne designed a building that not only supports the needs of the diverse student population but also those of the local community. Classes in Entrepreneurship, Engineering, Biosciences and Medicine, Computer Science, Pre-Nursing, Cosmetology, Automotive Service Technology, and Interactive Media serve a wide range of student interests. Additionally, the building houses a business incubator, seminar and training spaces for conferences, continuing education, and corporate training. The program is carefully designed to ensure each curriculum type has its own identity and spatial requirements, while melding cohesively under one roof.
The building itself is identifiable with the goal of attracting, retaining, and educating future leaders. At first glance, the split-level building is set back from the main road, nestled into a site that drops 55 feet’ from the northwest corner to the southwest corner. This helps to minimize the impact of the height of the building on the adjacent residential neighborhoods surrounding the site. The exterior materials are honest in nature—a mixture of wood, concrete, and stone that flow naturally into the interior of the building. Simple, Oklahoma-centered landscaping was carefully selected to complement the building design.
