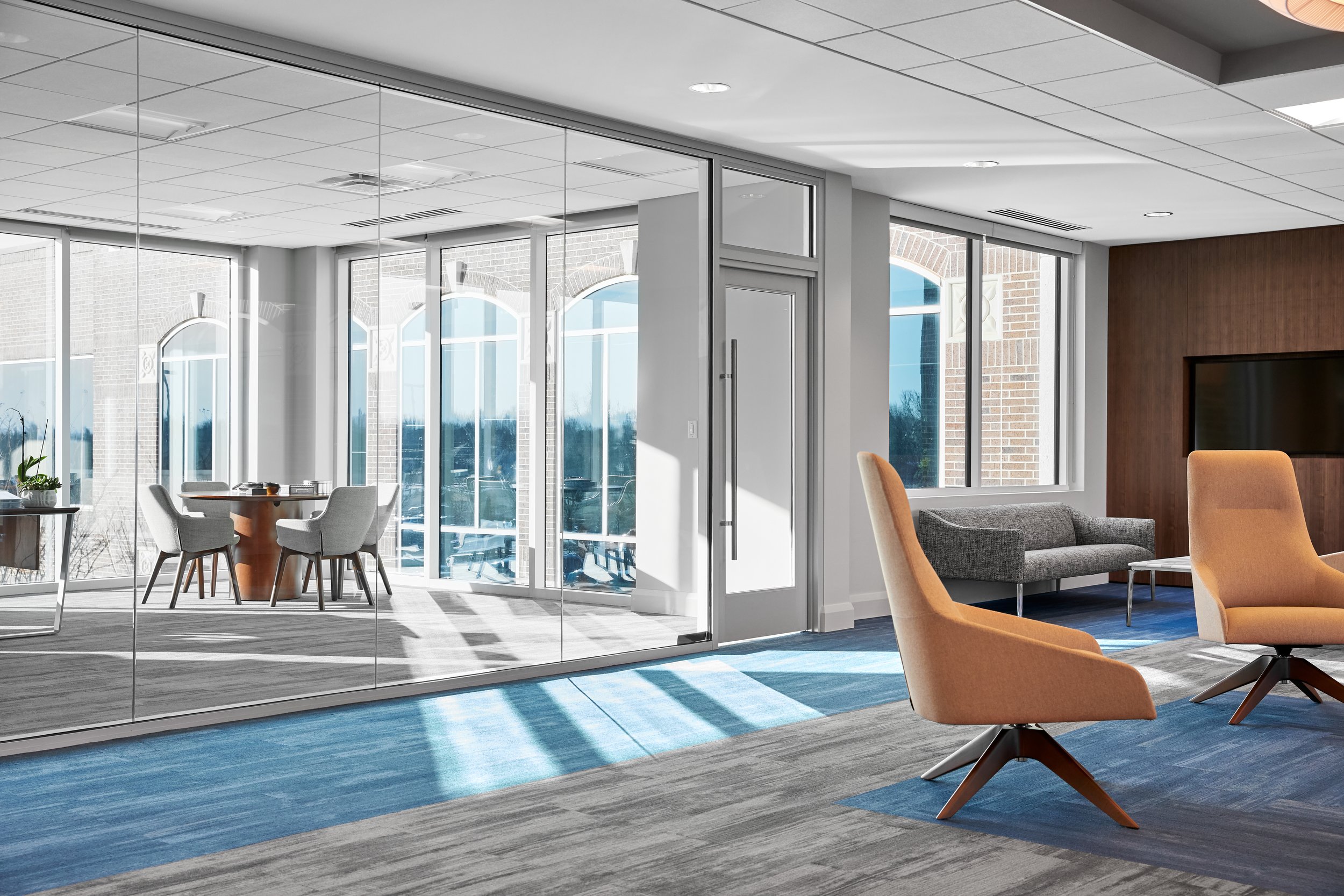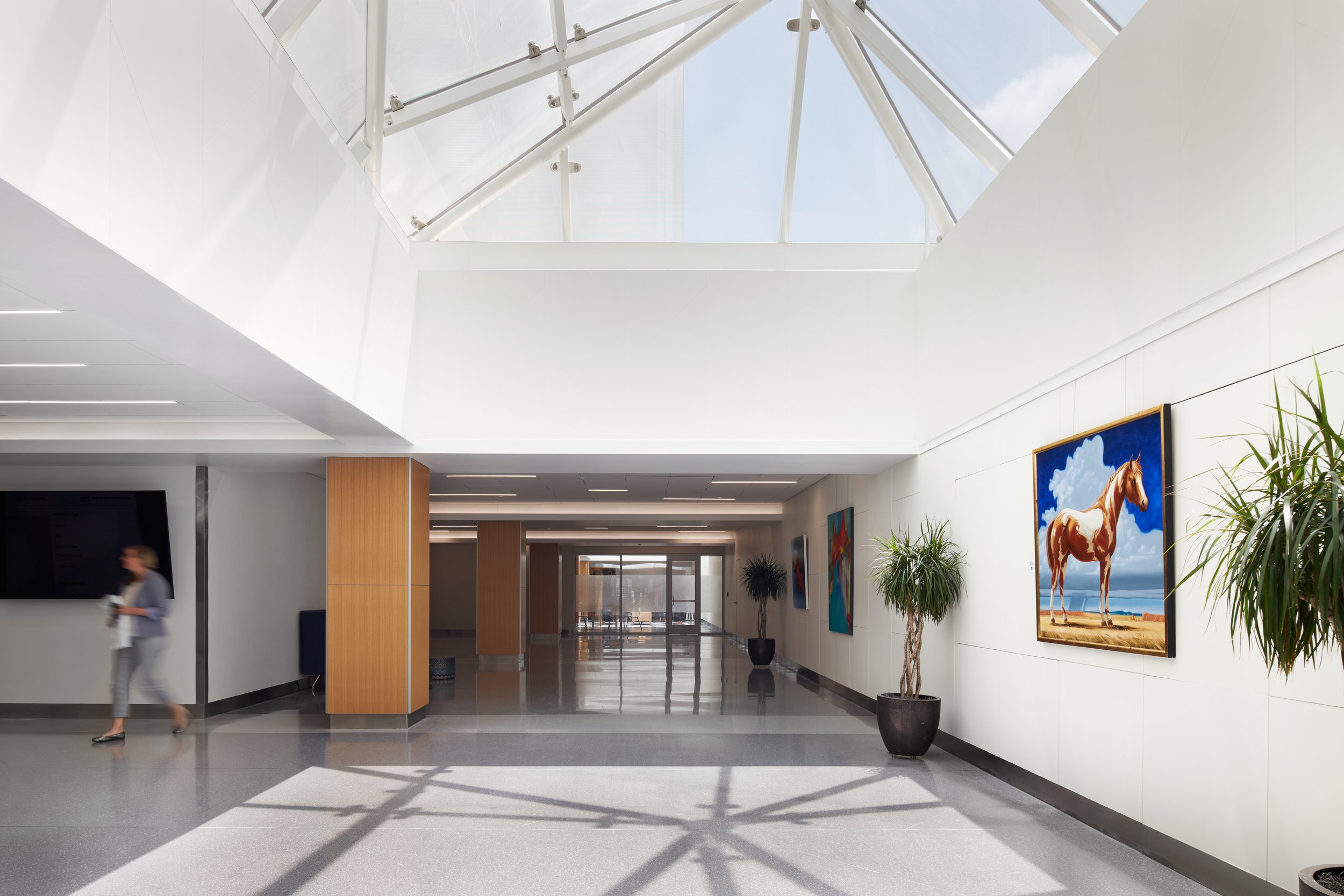
OUR WORK
SPACES FULL OF
POSSIBILITY

OUR WORK
SPACES FULL OF
POSSIBILITY
We bring a hallmark balance of time-tested skill and cutting-edge innovation to each and every project. Our extensive portfolio spans decades and encompasses a diverse range of projects including commercial office buildings, educational facilities, hospitals, luxury residences, and so much more.
RECENTLY COMPLETED
Francis Tuttle Culinary School
The Francis Tuttle Technology Center, one of the premier career training schools in Oklahoma, enlisted architecture and design firm Bockus Payne in the creation of the Francis Tuttle Danforth Campus in Edmond, OK. As outlying communities continue to grow, the demand for access to affordable education and training follows. Francis Tuttle’s desire to continue its reach and expand class offerings resulted in the need for a new campus.
Francis Tuttle Danforth Campus
The Francis Tuttle Technology Center, one of the premier career training schools in Oklahoma, enlisted architecture and design firm Bockus Payne in the creation of the Francis Tuttle Danforth Campus in Edmond, OK. As outlying communities continue to grow, the demand for access to affordable education and training follows. Francis Tuttle’s desire to continue its reach and expand class offerings resulted in the need for a new campus.
MACU O’Brien Family Training Center
The O'Brien Family Training Center is is an 18,600-square-foot training complex that serves multiple functions for Mid-America Christian University. The facility was completely donor funded with the building being named after MACU alumni Dr. Sean O'Brien of the Oklahoma Center for Orthopedics and Sports Medicine.
Grace Living Center & Norman Public Schools
Grace Living Center worked with Norman Public Schools, to embrace a one-of-a-kind concept for learning.
Francis Tuttle Industrial Technology
The design of the new facility supports the needs of the diverse student population and is reflective of the school's expanded trade offerings -- Industrial Controls, Welding, and Construction Trades.
The University of Oklahoma College of Medicine
Bockus Payne has had the distinct privilege to design the new home for the College of Medicine on the Health Sciences Center Campus in Oklahoma City.
The University of Oklahoma Hester Hall
Hester Hall, the first dormitory built on the University of Oklahoma’s campus, was originally constructed in 1925. An extensive renovation of the entire interior and exterior began in 2013 to create space for the new home of the College of International Studies.
Heritage Hall Lower School
Heritage Hall worked with Bockus Payne to develop a fundraising package for their new Lower School and Early Childhood Center. The new school will be built into the side of a hill and will take advantage of significant views of the pond and new campus lawn.
The University of Oklahoma College of Dentistry
The 1970s era building received a full face lift including the addition of a fire suppression system and an overhaul of lighting and finishes to give the building a brighter, friendlier, and updated look.
The University of Oklahoma McCasland Field House
McCasland Field House was home to The University of Oklahoma’s basketball team until 1975. The building envelope was renovated with new energy efficient aluminum windows to match the original steel single pane windows, a complete masonry tuck point restoration as well as a new roof.
The University of Oklahoma Gould Hall
The predominant Cherokee Gothic style of architecture which blankets the campus is preserved and a mild contemporary flare has been incorporated into the design to accentuate the program which it houses
The University of Oklahoma Zarrow Hall
Anne and Henry Zarrow Hall was one of the first LEED certified buildings on the University of Oklahoma’s campus. The three-story building is located on a prominent corner on the campus adjacent to the library, infirmary, and Greek row and currently houses the School of Social Work.
The University of Oklahoma Wallace Hall
The first building on The University of Oklahoma’s campus, Beatrice Carr Wallace Old Science Hall went through a major rehabilitation. The facility was given a new roof, new wood clad windows, HVAC and electrical upgrades, fire alarm, and sprinkler systems.
The University of Oklahoma Ellison Hall
Ellison Hall is home to the University of Oklahoma’s College of Arts and Sciences. The historic building, built in 1928, was vacated in 2000. Every square foot of the building was renovated and a plaza was added to the east face of the building adjacent to the university library.
















