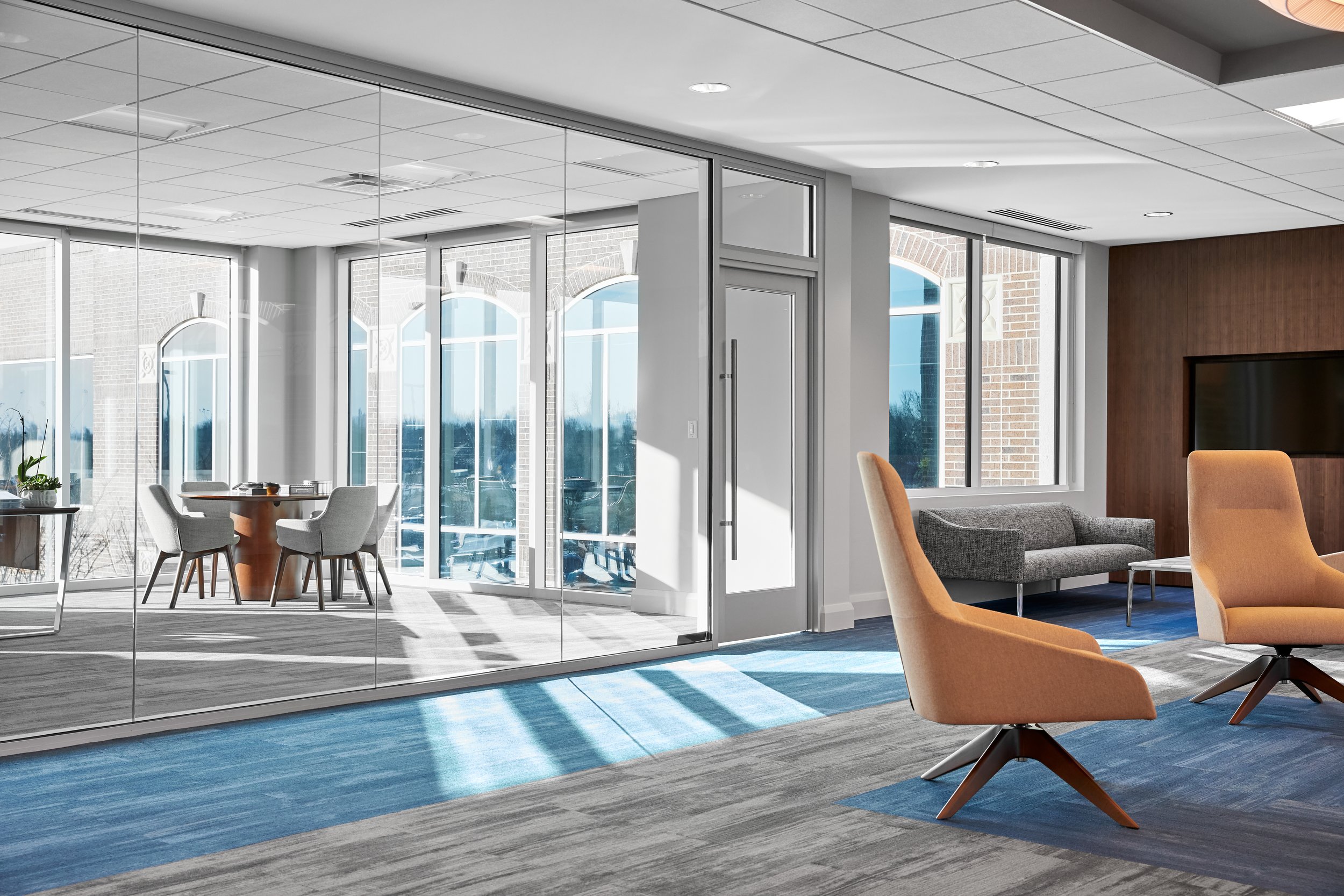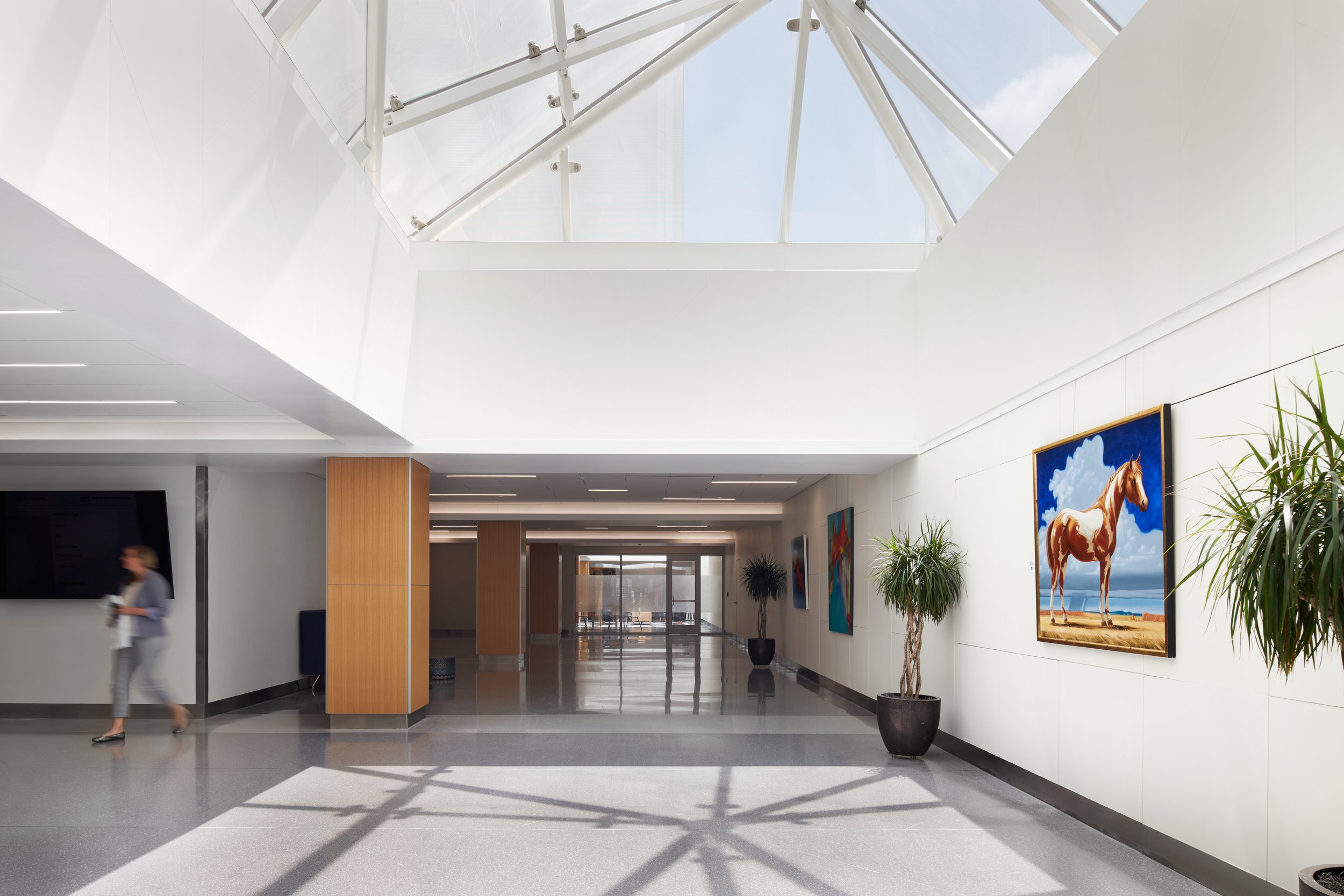
OUR WORK
SPACES FULL OF
POSSIBILITY

OUR WORK
SPACES FULL OF
POSSIBILITY
We bring a hallmark balance of time-tested skill and cutting-edge innovation to each and every project. Our extensive portfolio spans decades and encompasses a diverse range of projects including commercial office buildings, educational facilities, hospitals, luxury residences, and so much more.
RECENTLY COMPLETED
BancFirst Tower
The original home of Liberty Bank was purchased by BancFirst with intent to restore the property and glorify the downtown icon.
Express Employment Professionals
The Bockus Payne team was engaged by Express Employment Professionals, one of the top staffing companies in the U.S., to spearhead a full renovation and expansion of its existing three-floor office building in OKC.
BancFirst Insurance Tulsa
Bockus Payne breathed new life into a century-old building, respecting its original character while updating the space with modern design elements. The renovated interiors are bright and airy, with pops of colorful artwork tempered by a calming, neutral backdrop.
The University of Oklahoma College of Medicine
Bockus Payne has had the distinct privilege to design the new home for the College of Medicine on the Health Sciences Center Campus in Oklahoma City.
Delaware Resource Group
To accommodate a growing company and reflect the innovative spirit of the client, Bockus Payne designed a new 36,000-square-foot office for Delaware Resource Group, one of the largest defense service contractors in the country.
DeBee Gilchrist
DeBee Gilchrist is located in the Chase bank building on 63rd and Grand. The office is composed of mid-century modern and playfully inspired aesthetic.
JMA Energy
For JMA Energy’s corporate headquarters, Bockus Payne designed a ground-up building that aligns with the “French Country Estate” aesthetic of the surrounding development. Classic exteriors feature wood-molded brick, cast stone accents, architectural shingles, and copper roofing. The design team navigated challenges with the narrow, sloping lot, in order to incorporate an exterior courtyard that offers employees a tranquil space for lunch or a quick break.
Noble Foundation
The Noble Foundation Administration Building is a 44,000 square foot office building which houses the Foundation’s Administrative staff, Information Systems, Accounting, Human Resources, and Legal departments. Bockus Payne provided master planning, construction documents, furniture selection, landscape design, and security design coordination.









