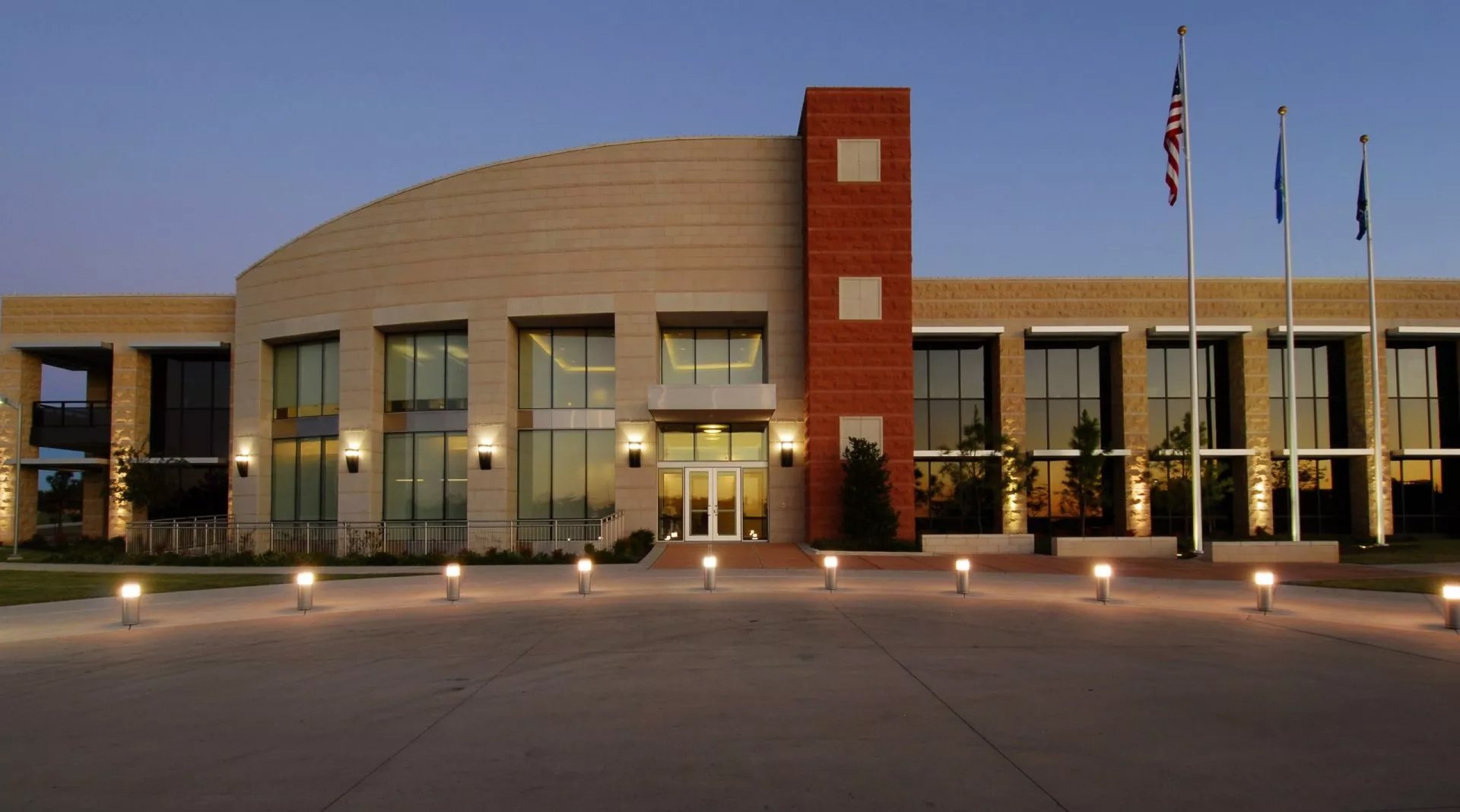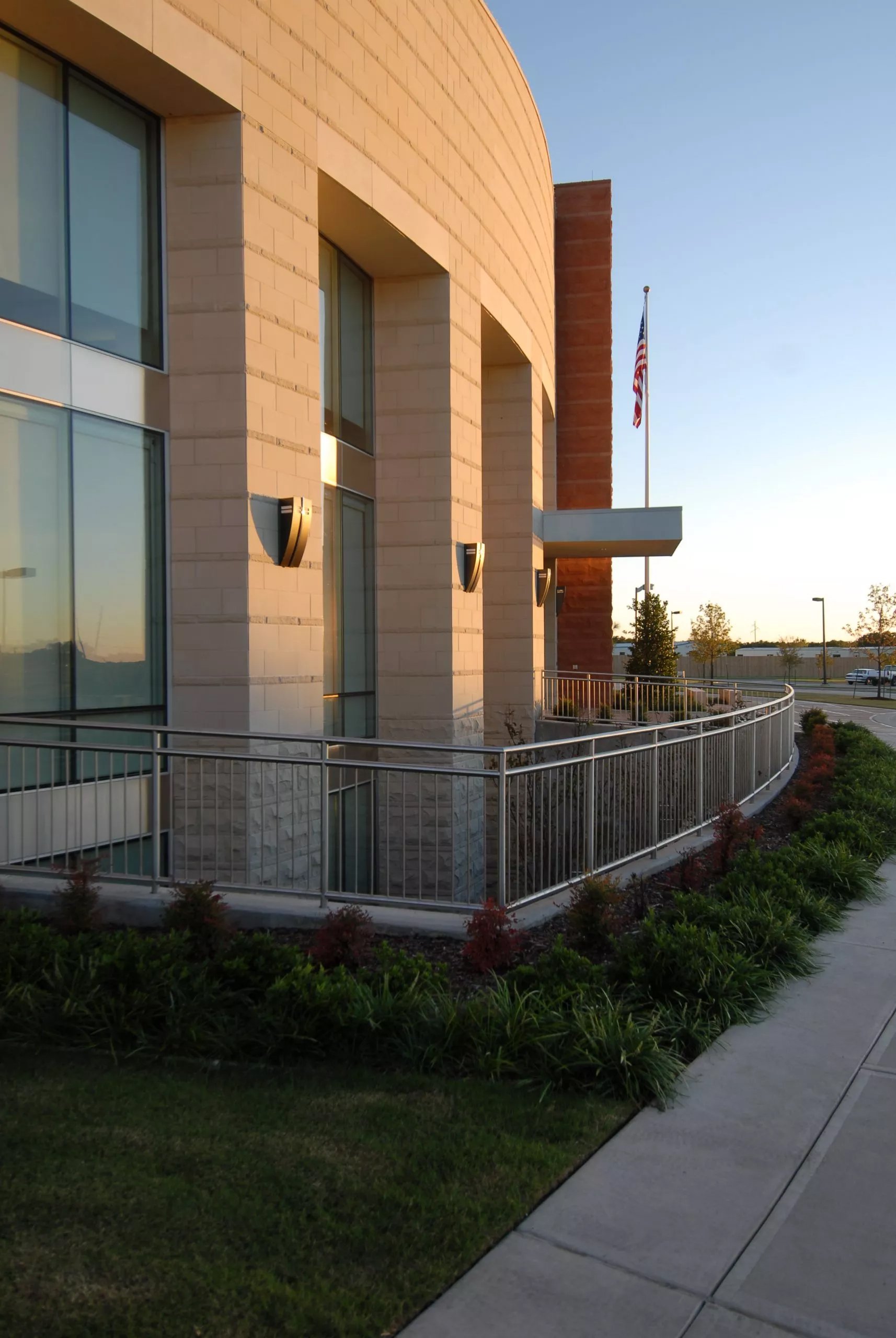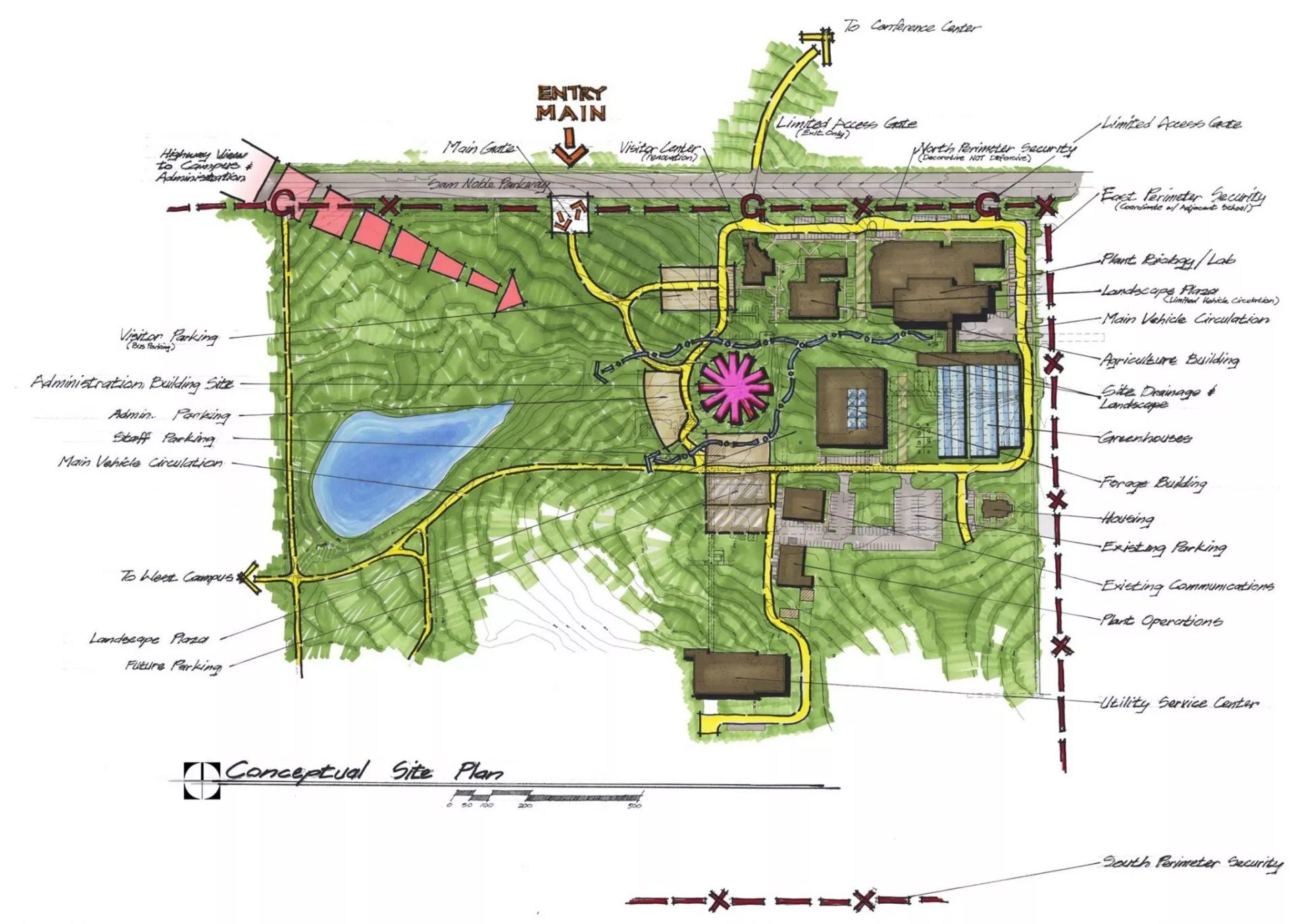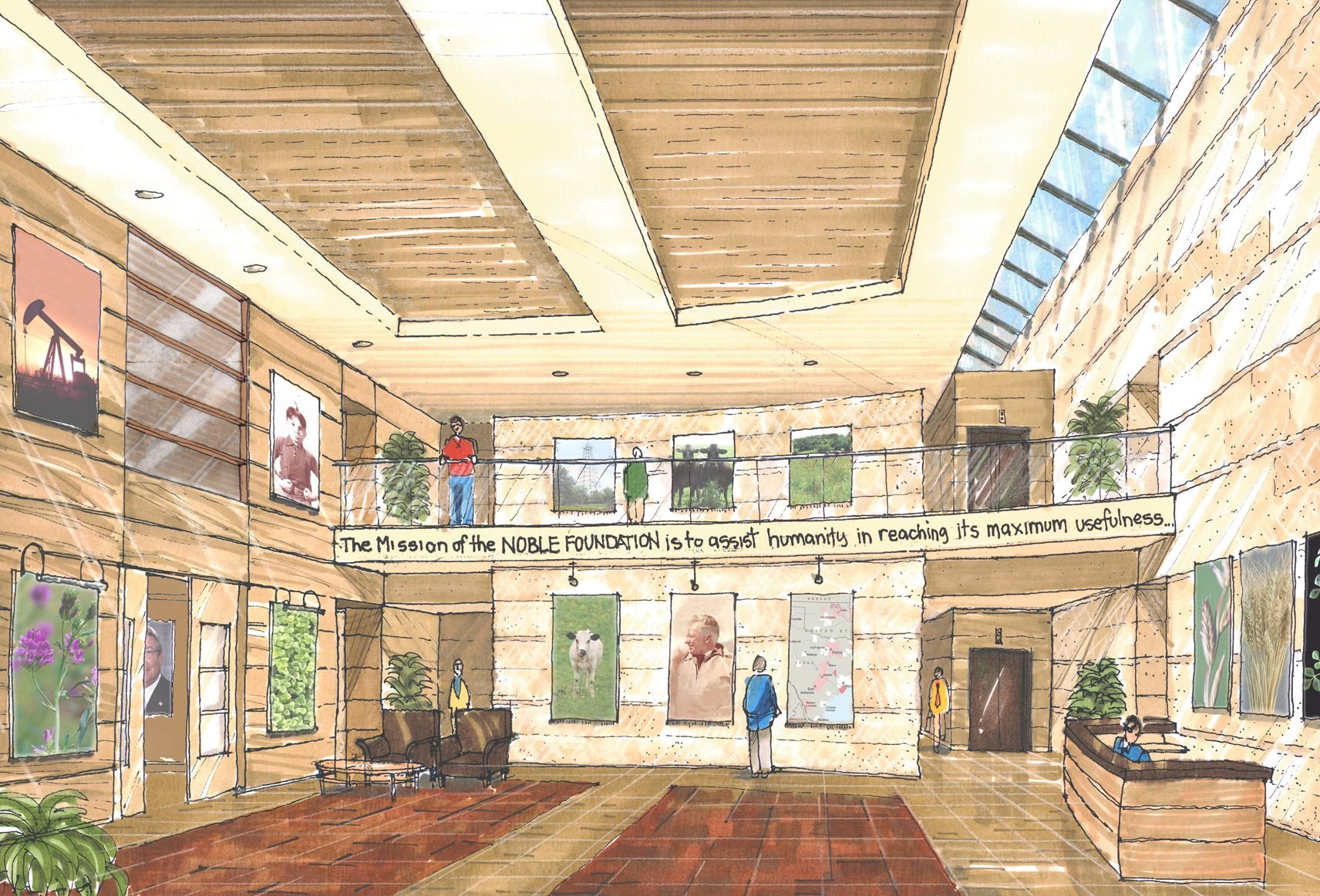Noble Foundation
YEAR: 2004
SIZE: 44,000 sq.ft.
LOCATION: Ardmore
Cutting-edge office space with enhanced campus accessibility and stunning outdoor features
Design Brief
The Noble Foundation Administration Building is a 44,000 square foot office building which houses the Foundation’s administrative staff, information systems, accounting, human resources, and legal departments. Bockus Payne provided master planning, construction documents, furniture selection, landscape design, and security design coordination.
Included in the project is a new main entrance to the campus, an outdoor plaza, amphitheater, water feature, and two separate underground tunnels to distribute utilities and allow pedestrian access to other campus buildings.






