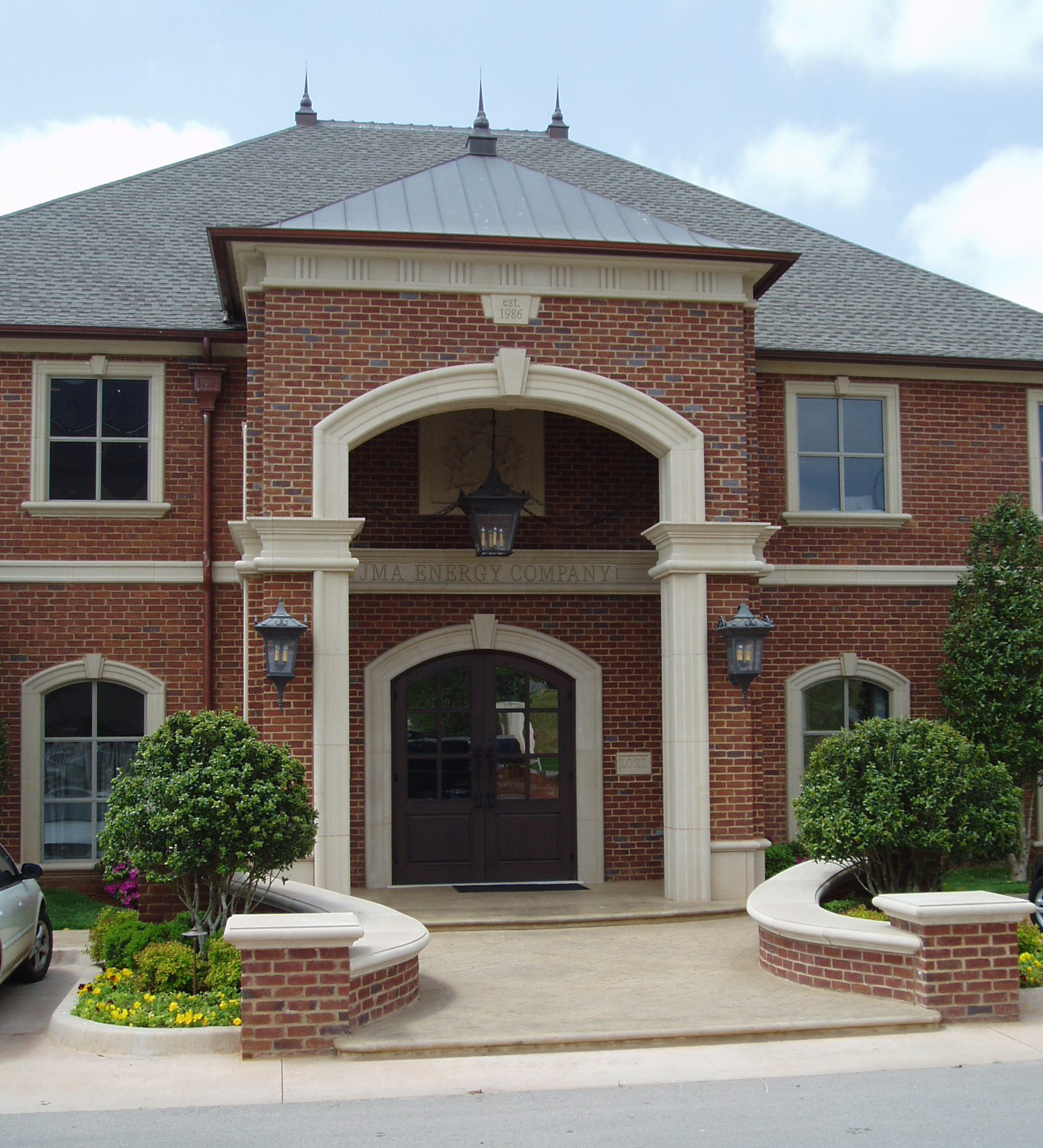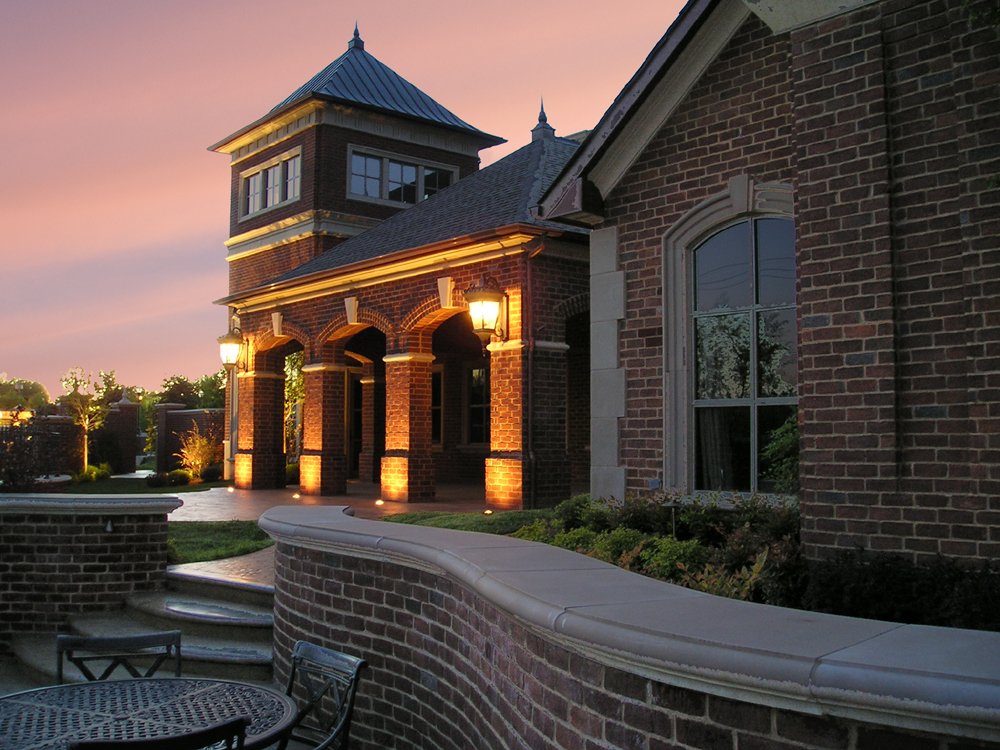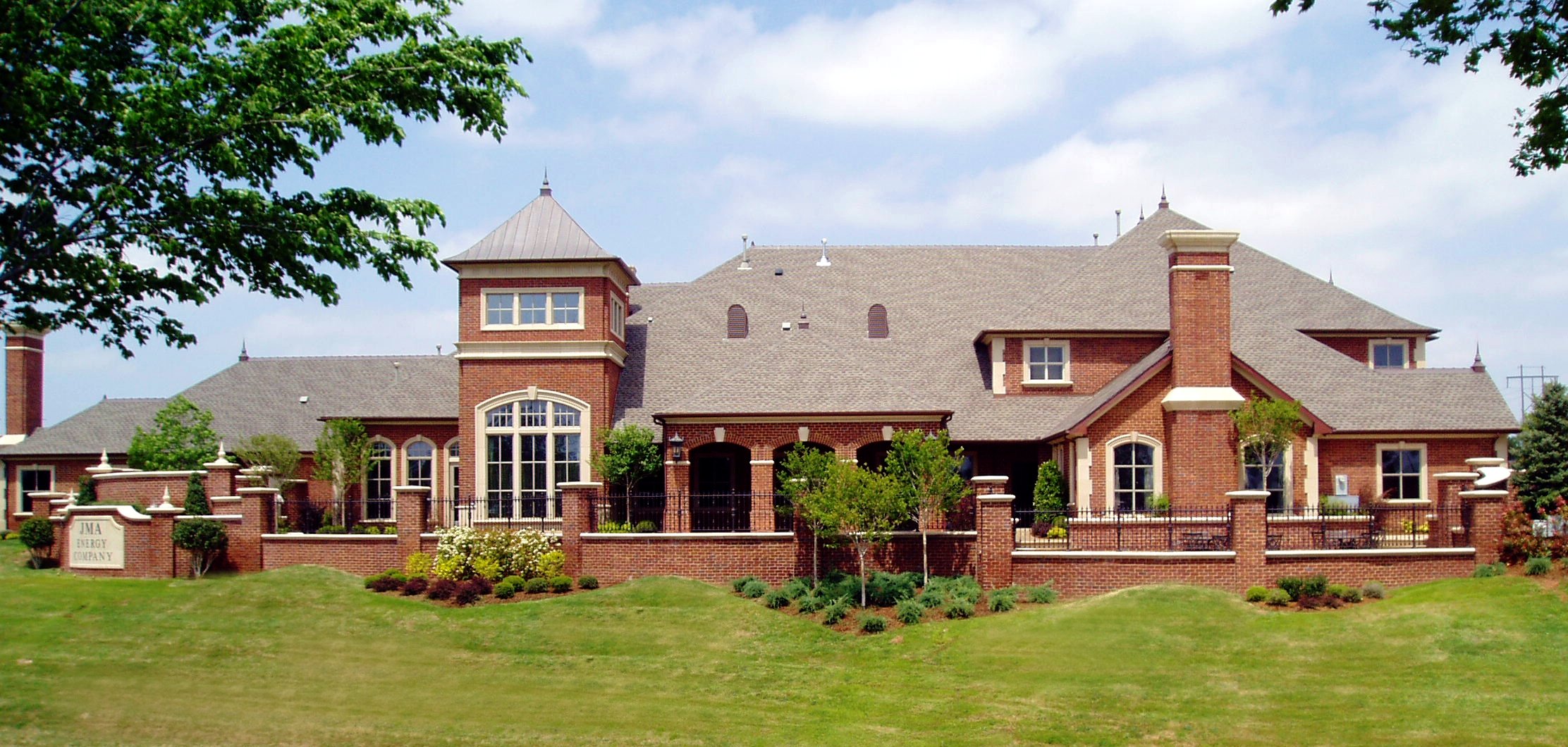JMA Energy
YEAR: 2004
SIZE: 13,000 sq. ft.
LOCATION: Oklahoma City
Bockus Payne's exquisite french country design blends elegance and functionality for a tranquil workplace
Design Brief
For JMA Energy’s corporate headquarters, Bockus Payne designed a ground-up building that aligns with the “French Country Estate” aesthetic of the surrounding development. Classic exteriors feature wood-molded brick, cast stone accents, architectural shingles, and copper roofing. The design team navigated challenges with the narrow, sloping lot, in order to incorporate an exterior courtyard that offers employees a tranquil space for lunch or a quick break.
Visitors enter the building through a set of double doors and are greeted in a reception lobby that enables the company to control access to private areas. Throughout the office are a mixture of private offices, support spaces, conference rooms, and break rooms. Bockus Payne collaborated with interior designer Cindy Hollingsworth, implementing warm, high-end finishes such as detailed wood accents to continue the traditional feel of the exterior.





