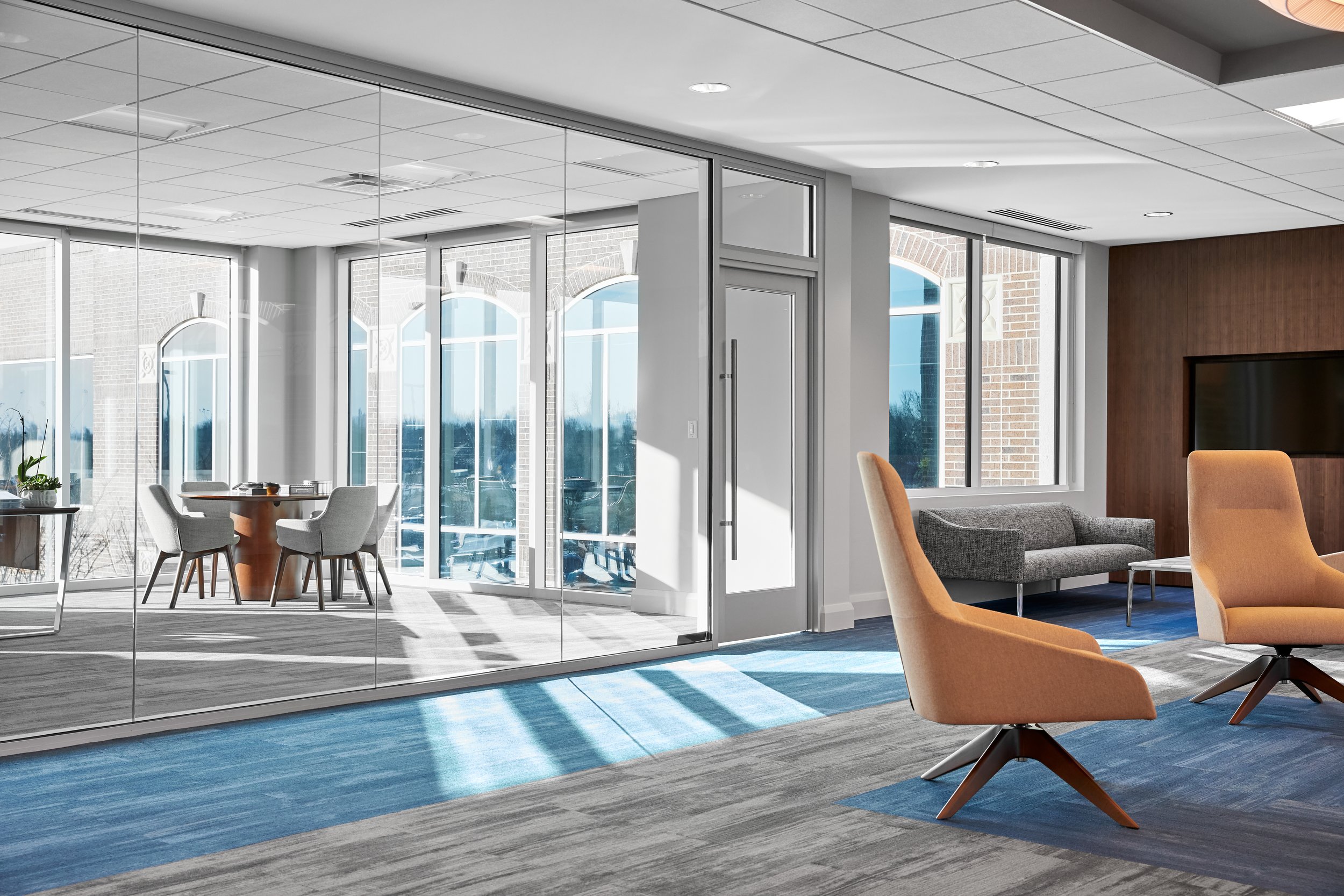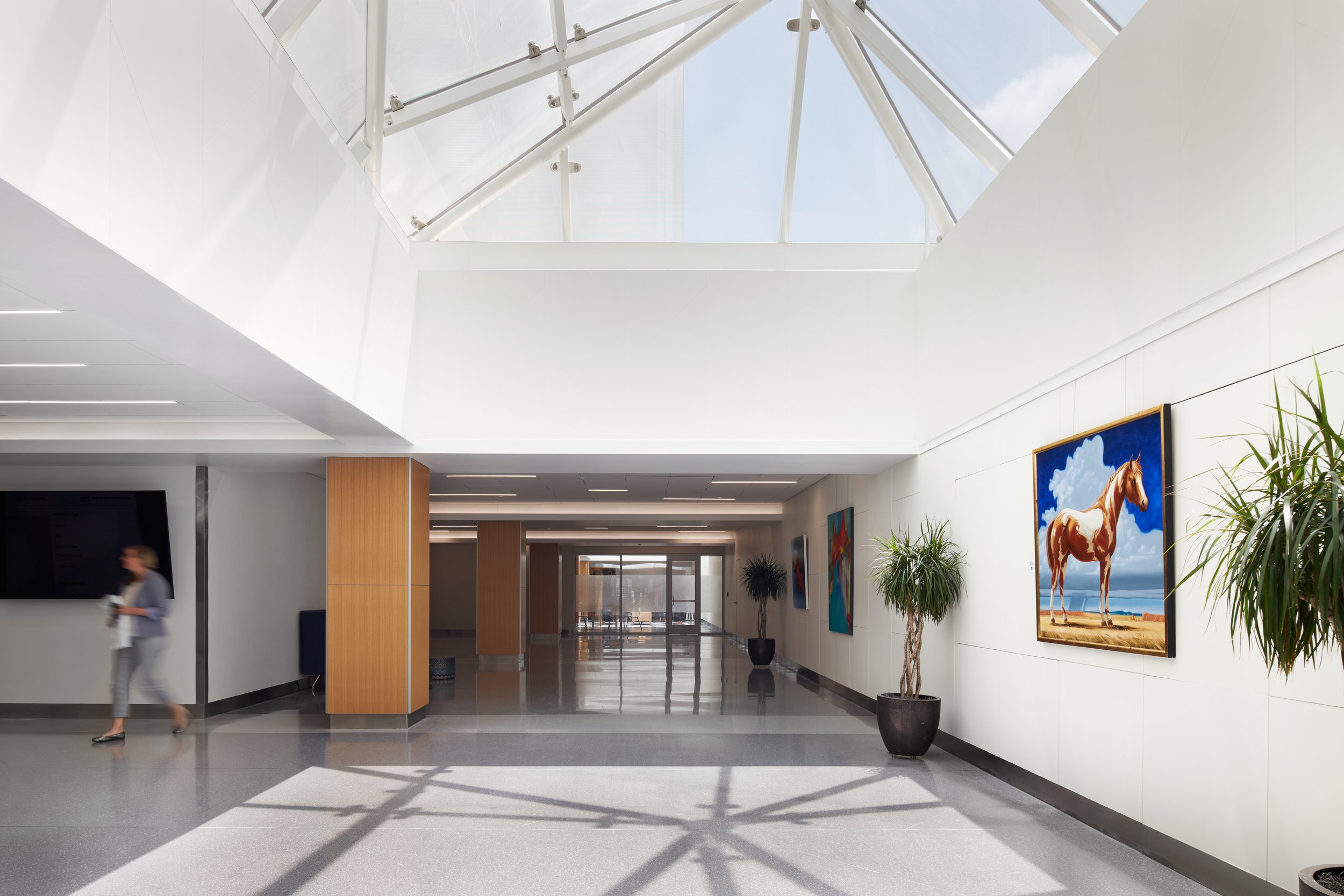
OUR WORK
SPACES FULL OF
POSSIBILITY

OUR WORK
SPACES FULL OF
POSSIBILITY
We bring a hallmark balance of time-tested skill and cutting-edge innovation to each and every project. Our extensive portfolio spans decades and encompasses a diverse range of projects including commercial office buildings, educational facilities, hospitals, luxury residences, and so much more.
RECENTLY COMPLETED
KickingBird Golf Course Clubhouse
Seeking to revitalize the 50-year-old KickingBird Golf Club, the city of Edmond, OK, engaged Bockus Payne to transform the facility into an inviting community asset for golfers and non-golfers alike.
BancFirst Tower
The original home of Liberty Bank was purchased by BancFirst with intent to restore the property and glorify the downtown icon.
Maps 4 Clara Luper Civil Rights Center (Concept Design)
MAPS 4 will provide the funding necessary to save the historic Freedom Center and build onto to the legacy with the addition of the Clara Luper Civil Rights Center (Center). This conceptual expansion would help transform Oklahoma City’s knowledge of civil rights history and positively influence the future of northeast OKC and the community.
Hearts For Hearing
Hearts for Hearing is a non-profit that provides auditory-verbal therapy for all ages with one of the largest teams of Listening and Spoken Language Specialists. With a mission so noble, an office of their own is well-deserved.
Oklahoma City Fire Station #26
We believe that the collaboration with and listening to the owner and users before finalizing a design, resulted in a project that both Bockus Payne and The City of Oklahoma CityFire Department are extremely proud of.
9th Street Barking Lot
Our team was selected to assist the Gillum family with the design a doggy day care facility. The work included pre-purchase investigation of an existing structure, submitting to the Downtown Design Review Committee, design and construction documents.
Memorial Road Pet Hospital
Bockus Payne transforms Memorial Road Pet Hospital's dream into reality with functional and vibrant design, making every furry patient feel at home.
Noble Foundation
The Noble Foundation Administration Building is a 44,000 square foot office building which houses the Foundation’s Administrative staff, Information Systems, Accounting, Human Resources, and Legal departments. Bockus Payne provided master planning, construction documents, furniture selection, landscape design, and security design coordination.










