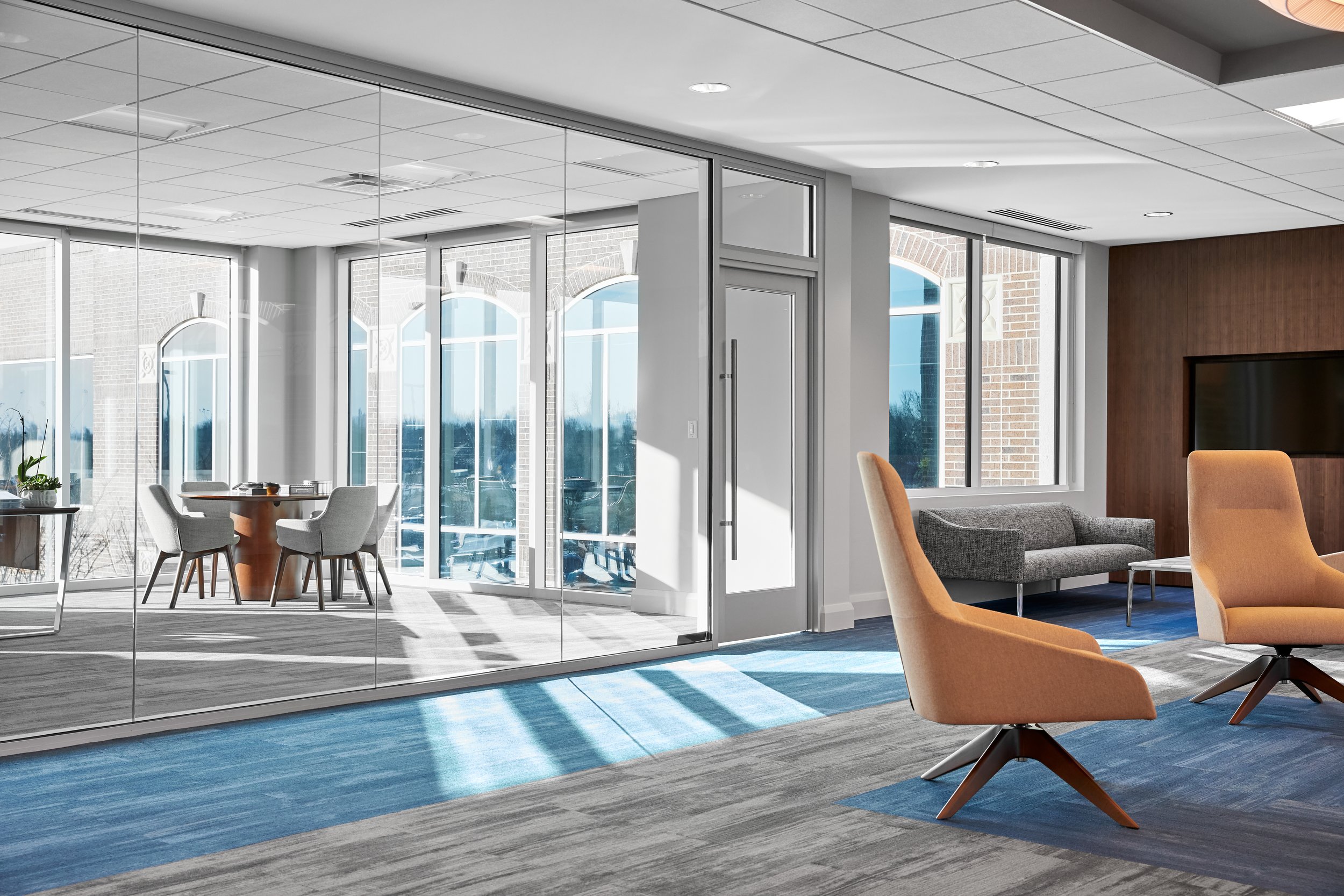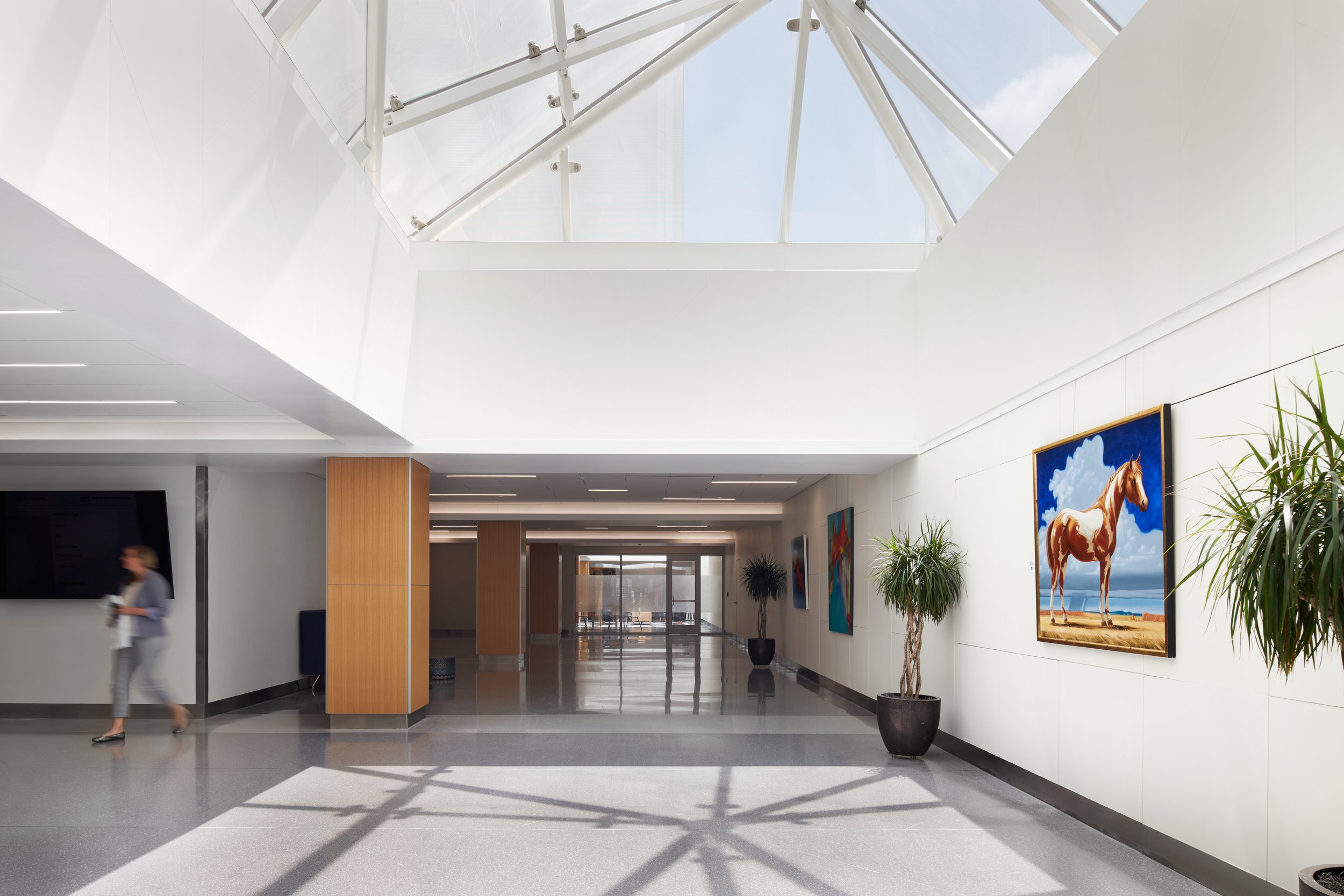
OUR WORK
SPACES FULL OF
POSSIBILITY

OUR WORK
SPACES FULL OF
POSSIBILITY
We bring a hallmark balance of time-tested skill and cutting-edge innovation to each and every project. Our extensive portfolio spans decades and encompasses a diverse range of projects including commercial office buildings, educational facilities, hospitals, luxury residences, and so much more.
RECENTLY COMPLETED
Dorchester Residence
When first engaged to evaluate this Nichols Hills home, Bockus Payne saw two paths forward. One involved remodeling the space to meet the new homeowner’s needs, while the other entailed tearing down the entire structure and starting fresh with a blank slate. Working in close collaboration with the homeowners, the design team chose to move forward with a complete renovation while respecting the lines of the original structure, navigating innumerable structural challenges in the process. Alongside general contractor Mike Gillis and interior design team Sees Design, Bockus Payne transformed the roughly 8,000 square-foot residence from a transitional home lacking a clear design direction to a warm and modern gathering space that blurs the lines between indoors and out.
Winzer’s Ausblick
Designed for empty nesters, this luxurious contemporary residence reconciles its distinctly modern approach with its traditional surroundings.
Quail Creek Contemporary
The original home of Liberty Bank was purchased by BancFirst with intent to restore the property and glorify the downtown icon.
Herrenhaus Zerben
The original home of Liberty Bank was purchased by BancFirst with intent to restore the property and glorify the downtown icon.
Red Steel Residence
Bockus Payne and Neely+Queen collaborate to create a tranquil modern lodge fusing architecture and interior design excellence.
Villa O’Haodha
Nichols Hills home embraces modernity while honoring tradition, blurring boundaries between indoor and outdoor entertainment spaces.
La Maison De L’Agneau
The goal for this residence was to create a high end living environment that also appealed to its kid friendly residents. Key design features include: a grand entry and spiral stair; a hidden spiral slide for the kids from the first floor down to the basement playroom; custom millwork throughout; and a top of the line kitchen with space below the main island for the kids to build their den.
Sugar Hill Prairie
Sited to take full advantage of the spectacular views on an elevated lot. The generous use of stone on the exterior and interior of the home blurs the distinction between outdoors and indoors and connects the home to the land.










