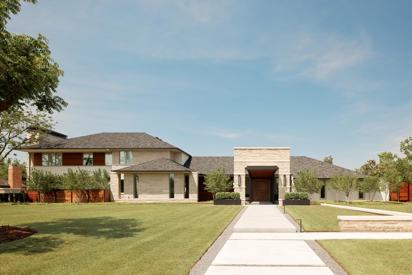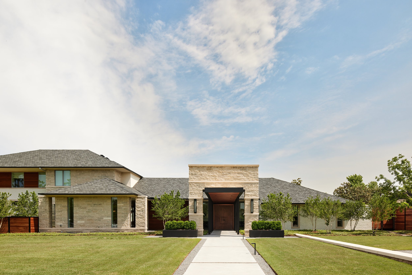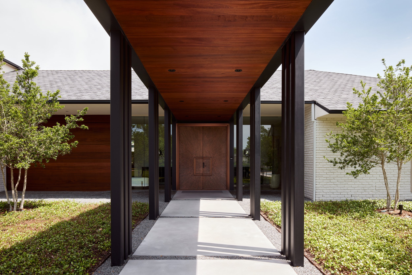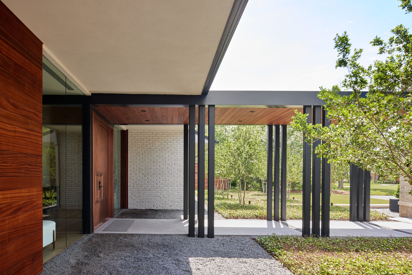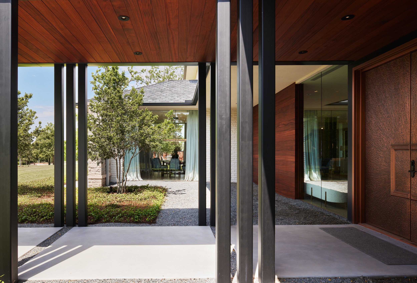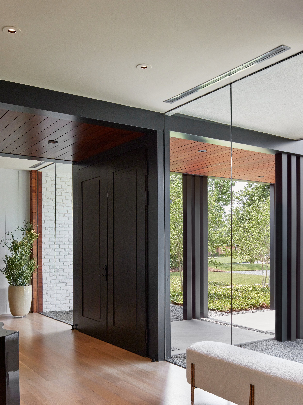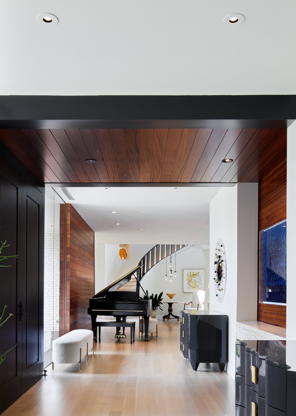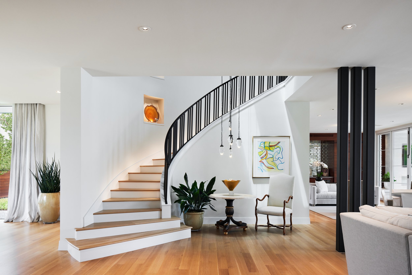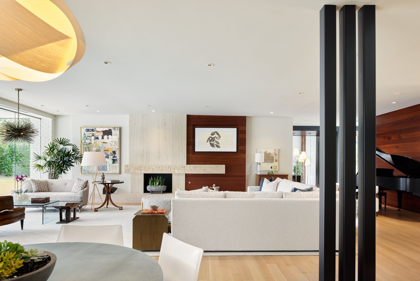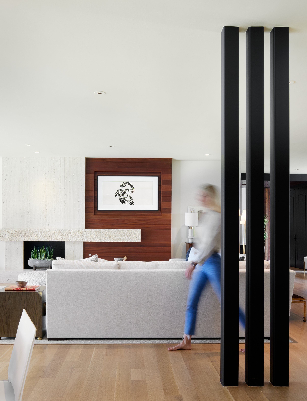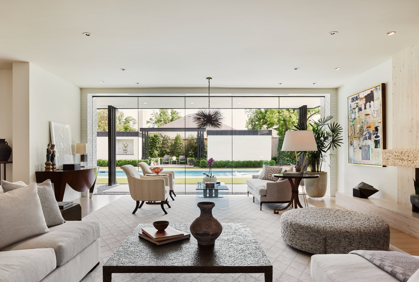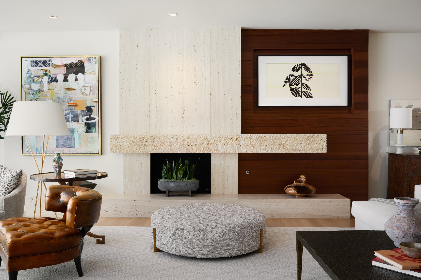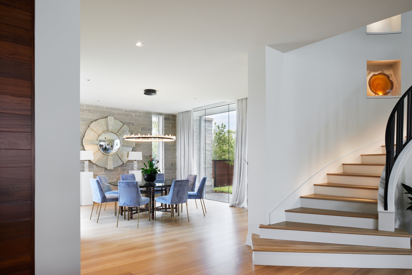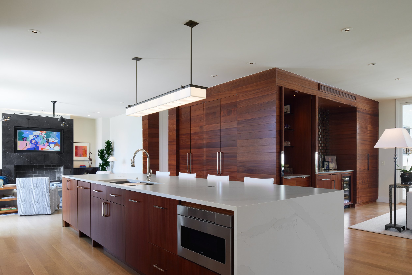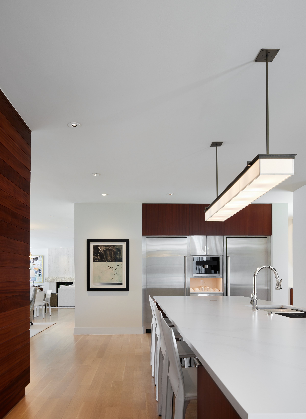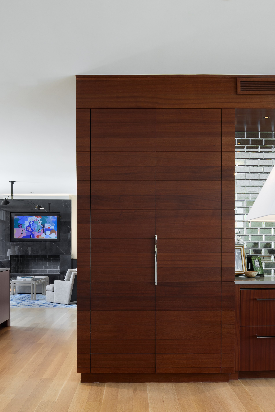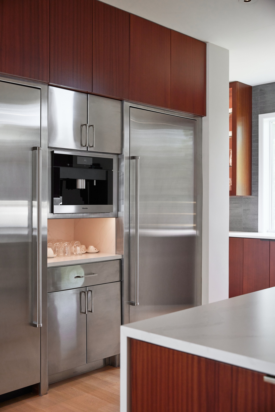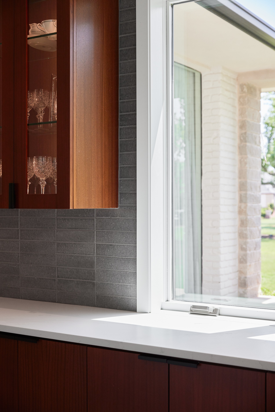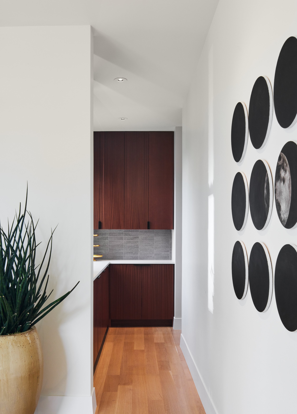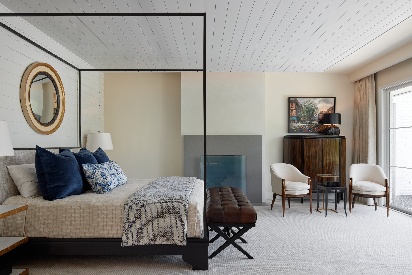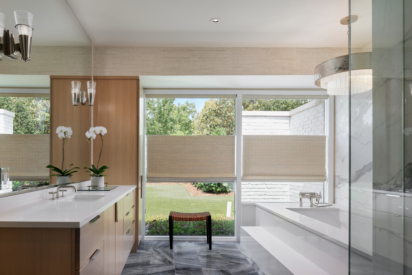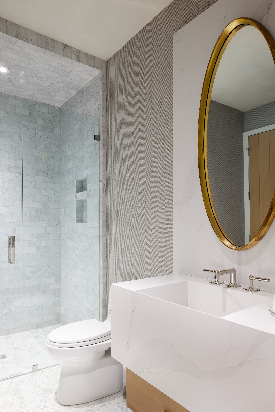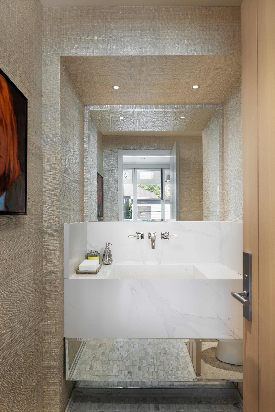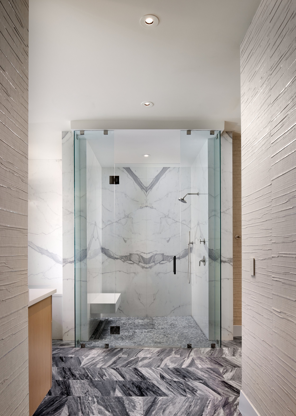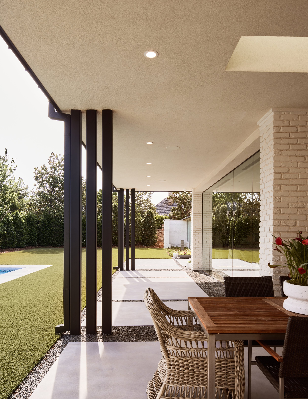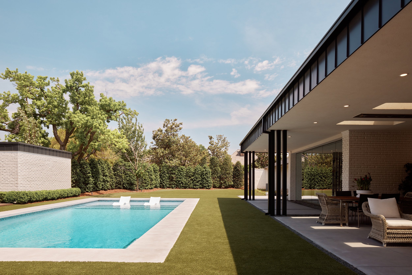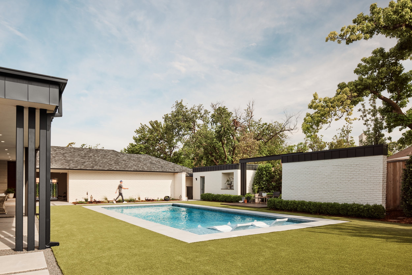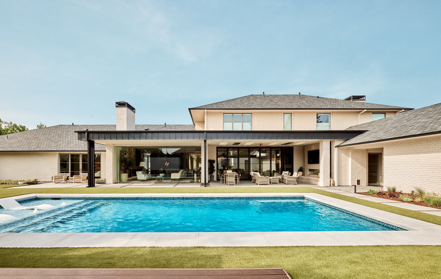Dorchester Residence
YEAR: 2021
LOCATION: Oklahoma City
Blurring the lines between indoors and out through renovation, creating a warm and modern gathering space
Design Brief
When first engaged to evaluate this Nichols Hills home, Bockus Payne saw two paths forward. One involved remodeling the space to meet the new homeowner’s needs, while the other entailed tearing down the entire structure and starting fresh with a blank slate. Working in close collaboration with the homeowners, the design team chose to move forward with a complete renovation while respecting the lines of the original structure, navigating innumerable structural challenges in the process. Alongside general contractor Mike Gillis and interior design team Sees Design, Bockus Payne transformed the roughly 8,000 square-foot residence from a transitional home lacking a clear design direction to a warm and modern gathering space that blurs the lines between indoors and out.
The homeowners’ primary goals were to renovate the kitchen and the master suite, ensure that each of the five bedrooms had a private bathroom, and freshen up the overall aesthetic for a more contemporary feel. The red brick home had undergone several prior renovations and as a result was suffering from conflicting design perspectives and structural issues. Bockus Payne refreshed the exterior materiality, implementing a mixture of Leuders Limestone, steel, glass, and warm Sapele wood, a dark african mahogany that creates a connective thread throughout the entire residence. The team altered the roof line to raise the height around the entry and tore down the existing two-story portion of the home to rebuild it for structural safety, raising ceiling heights to 9’6” to create a spacious and airy feel.
While the original entryway was set back into the house and obscured from view, Bockus Payne chose to celebrate the entrance with an elegant, covered walkway lined with Sapele. The covering is held by steel pillars, each in groupings of three columns—a motif that is repeated throughout the home. As an unexpected design touch, the center column in each group also serves as a water drainage pipe. Floor-to-ceiling glazed glass walls facilitate views of the entry hall and dining room, drawing visitors indoors alongside an influx of natural light.
