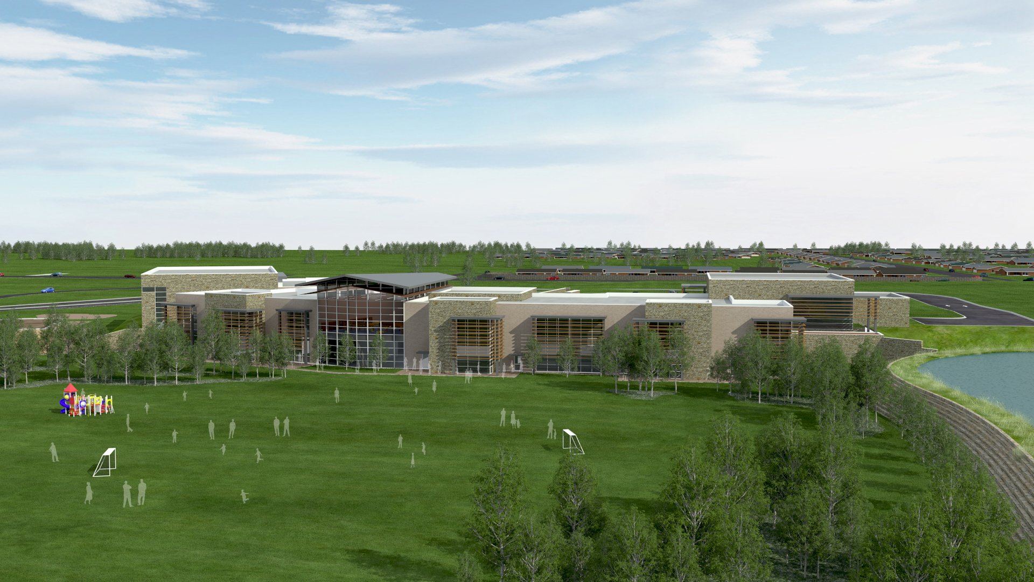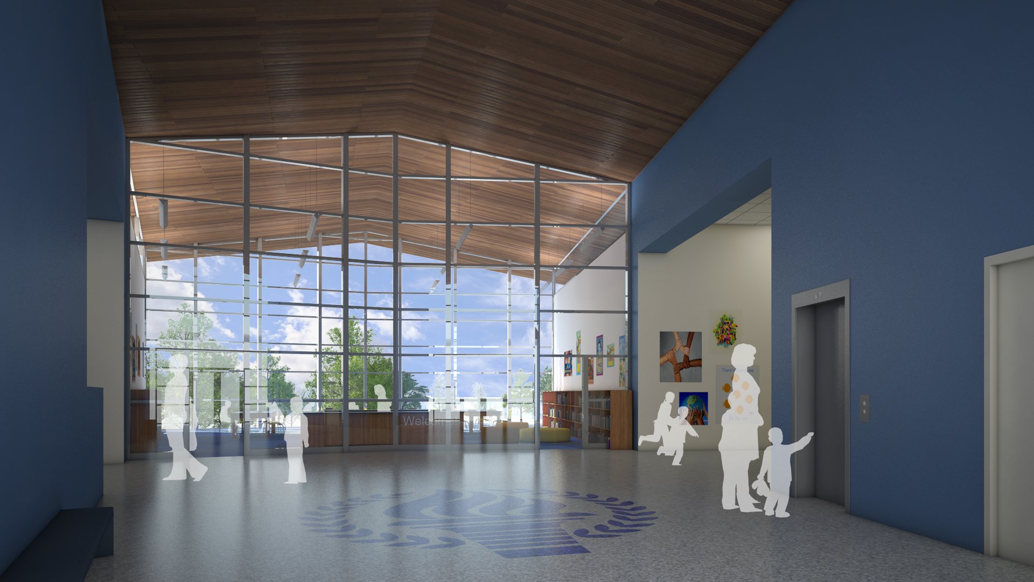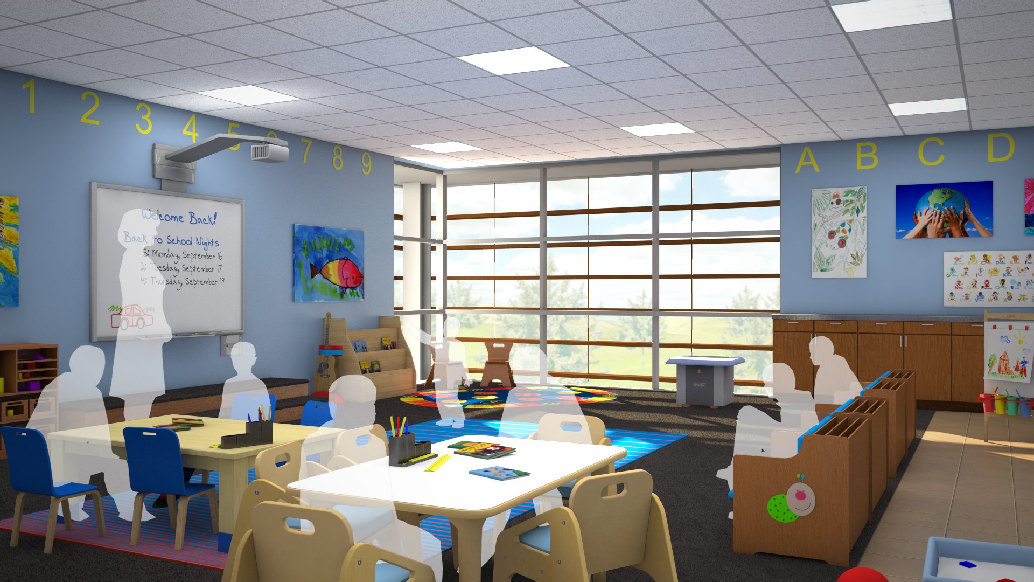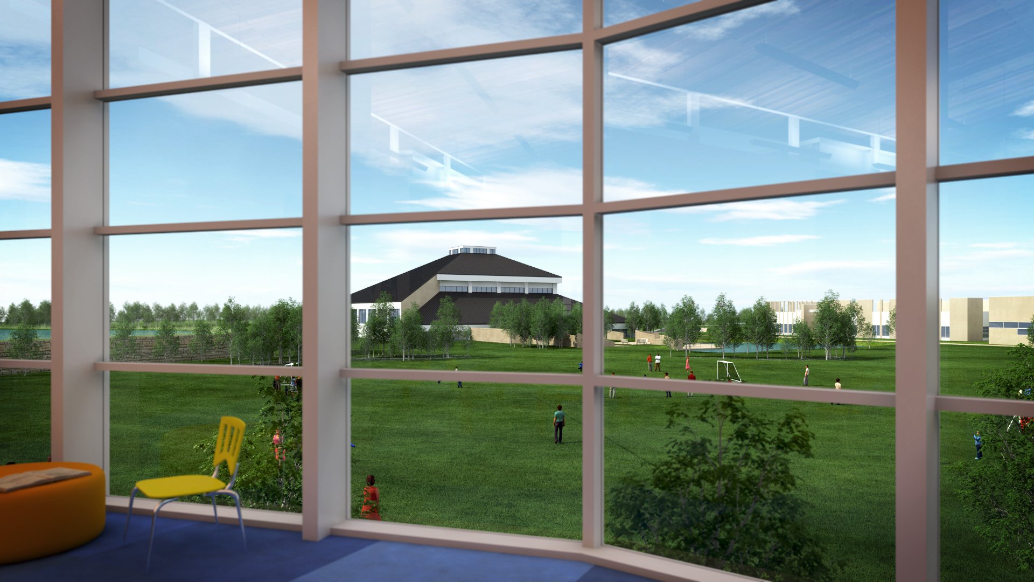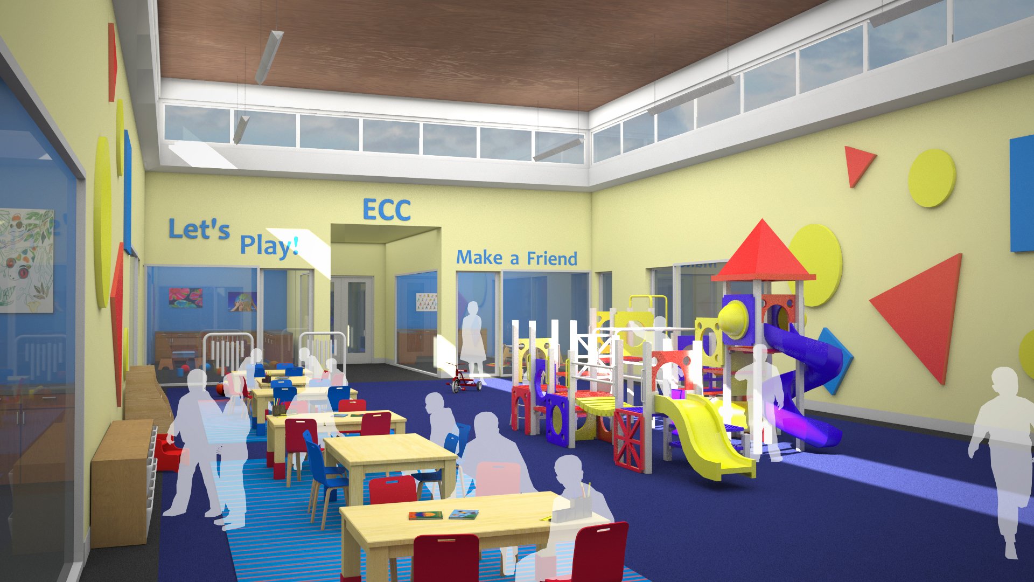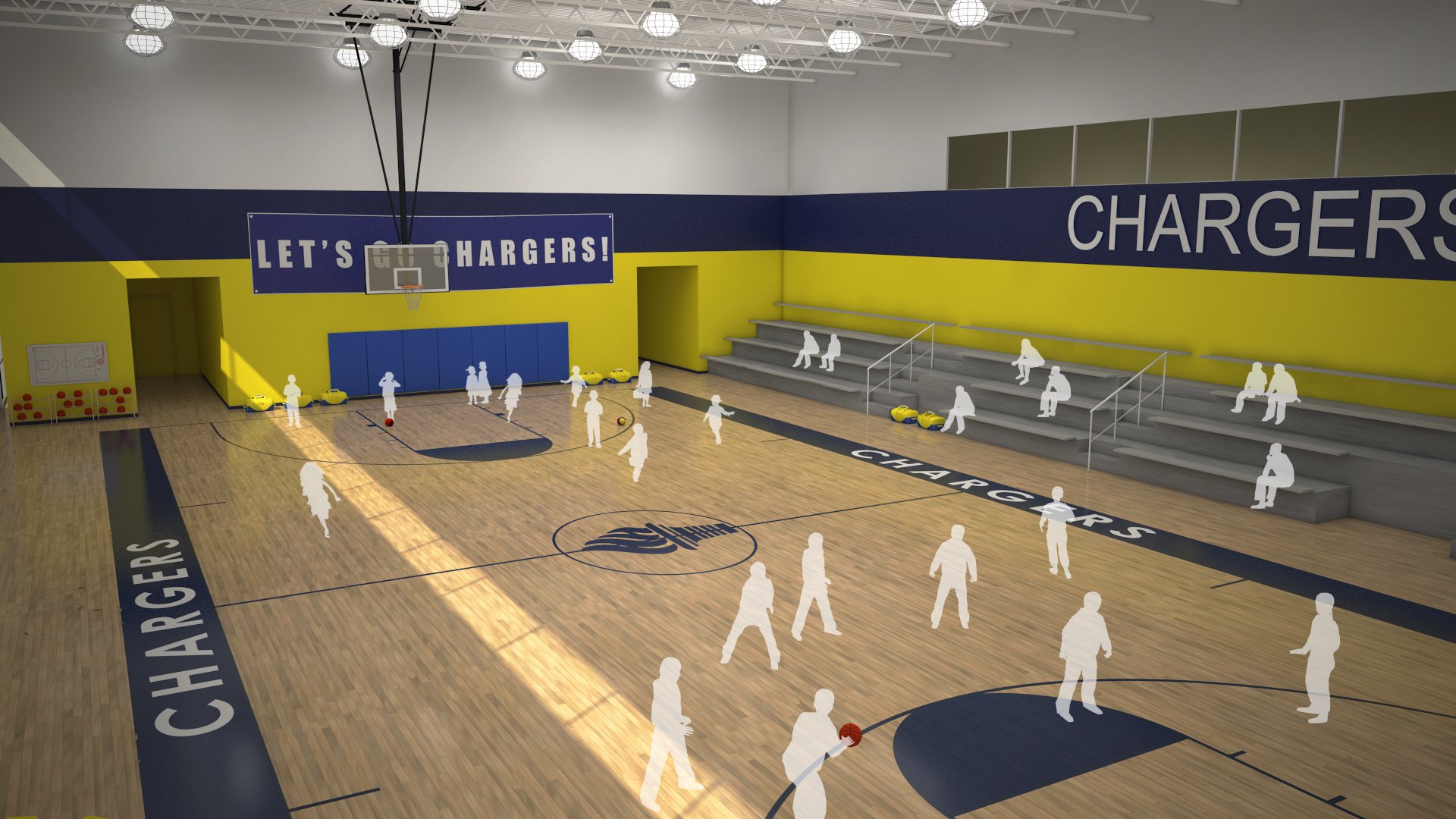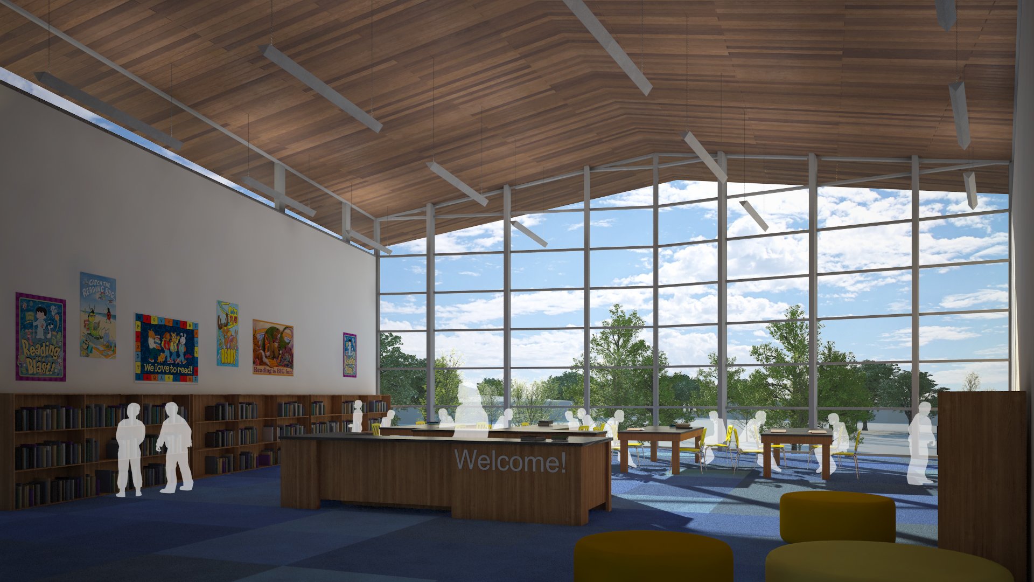Heritage Hall Lower School
YEAR: 2015 (In Fundraising)
SIZE: 71,000 sq.ft.
LOCATION: Oklahoma City
Heritage Hall collaborates with Bockus Payne to build a brighter future with Lower School and Early Childhood Center
Design Brief
Heritage Hall worked with Bockus Payne to develop a fundraising package for their new Lower School and Early Childhood Center. The new school will be built into the side of a hill and will take advantage of significant views of the pond and new campus lawn.
The Lower School will include full facilities and will house a full gymnasium, library, cafeteria, music and art rooms, as well as common areas for each grade and ECC. The classrooms will be arranged in three-classroom pods and will create a common area between them for all-grade gatherings and activities. The key design element is natural light.
