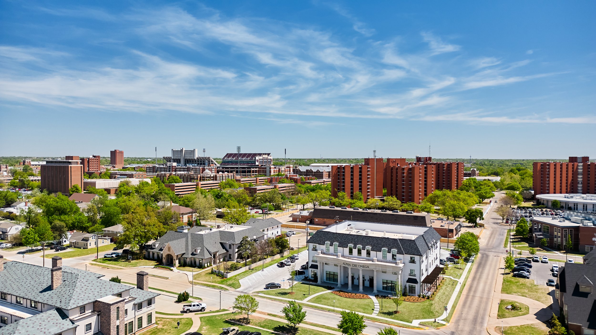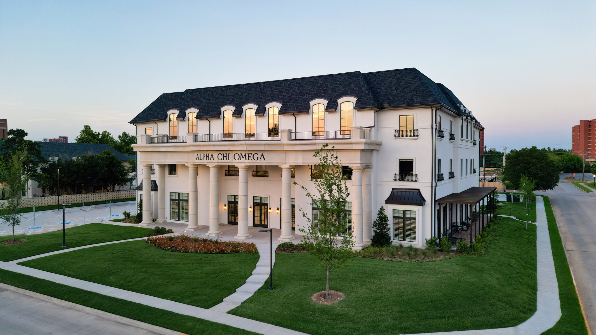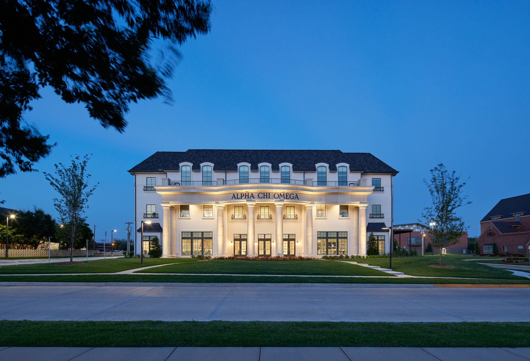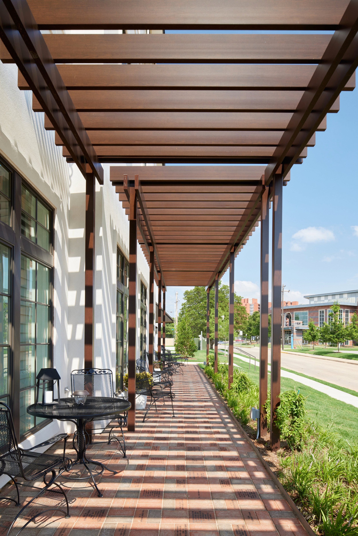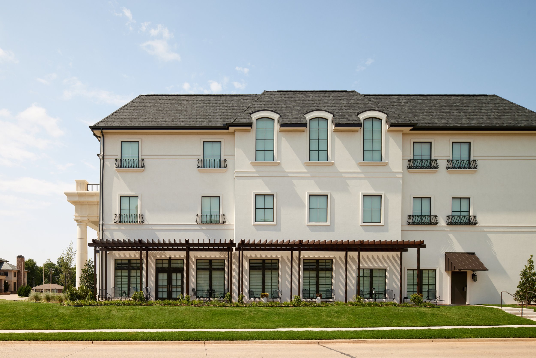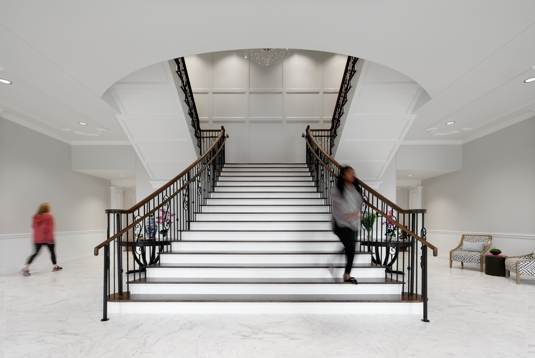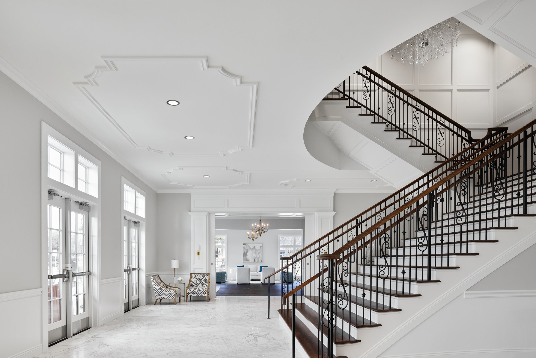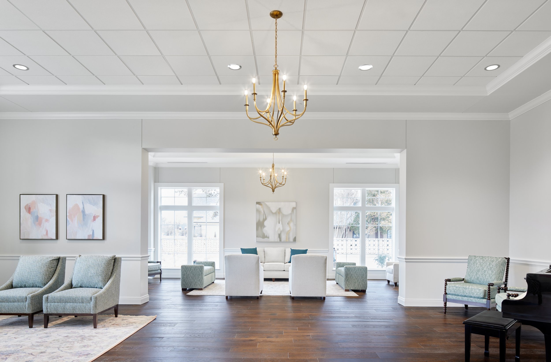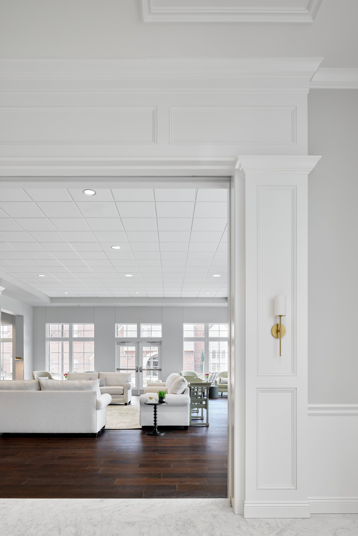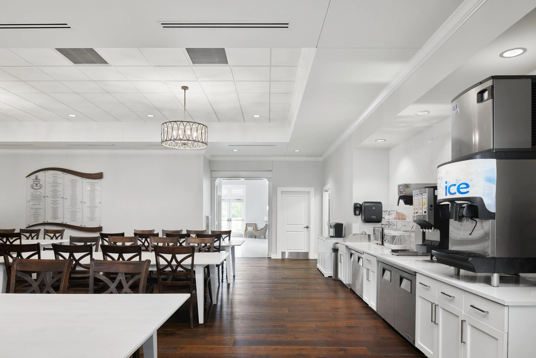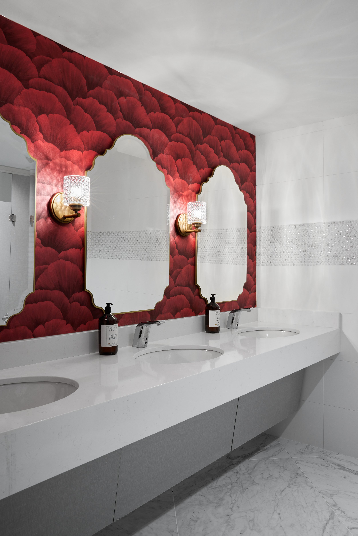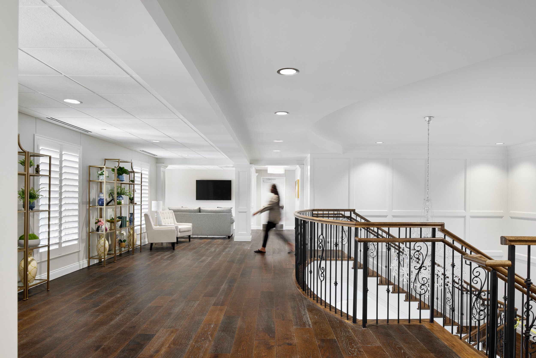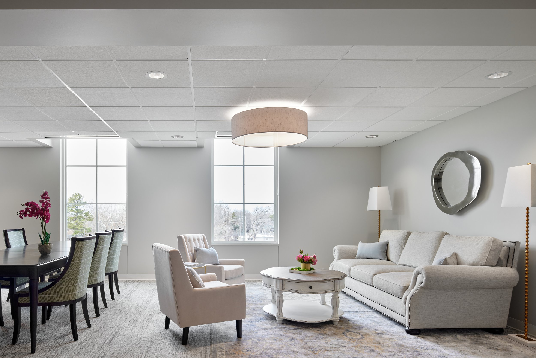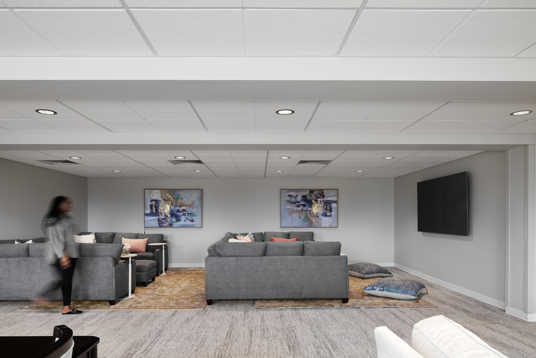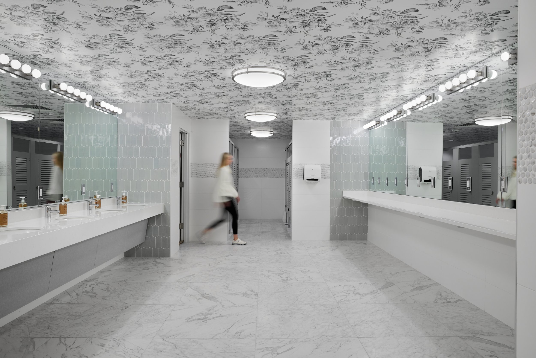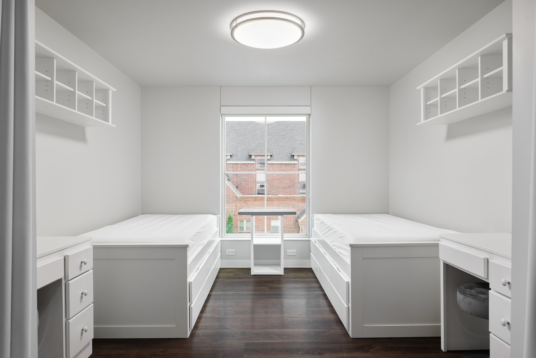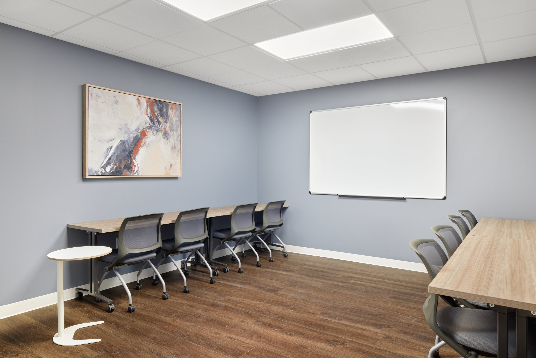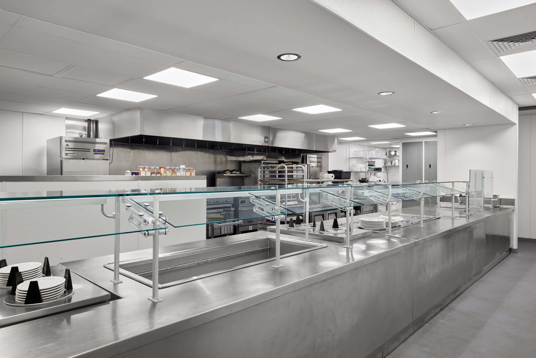The University of Oklahoma Alpha Chi Omega
YEAR: 2023
SIZE: 36,000 sq.ft.
LOCATION: Norman
A new home where timeless elegance meets modern sisterhood.
Design Brief
The 36,000-square-foot residence is one of the latest projects from Bockus Payne, which provided full architectural and interior design services. With top-of-the-line flexible event spaces and light-washed interiors, the Alpha Chi Omega house is designed to be the envy of Greek life organizations on every campus. The impressive, three-story residence doubles as an asset for attracting new members during recruitment seasons. Adorning the stone entablature above the columns in large lettering is the chapter name, welcoming guests and informing passersby of what is inside. The “Parisian-chic” exterior of the home is accented with stone columns and entablature on the front facade. To the south of the house, a trellis is adorned with greenery and surrounded by comfortable outdoor furniture. Anchoring the trellis is a patio area with engraved pavers to commemorate the project donors.
At the center of the home is the heart of every sorority house: the grand staircase. The wooden stairs and wrought iron railing spills out into the marble-look porcelain tile of the lobby, welcoming visitors and potential new members into the opulent space. The massive entryway and staircase are just one of several large gathering spaces the Bockus Payne team designed throughout the building. Encompassed by the monumental staircase, a crystal chandelier is suspended from above as a testament to the home’s elite status.
Flanking the north and south sides of the grand staircase and lobby are two living rooms—one casual and one more formal. These spacious living areas showcase bright and warm aesthetics while granting users flexibility. Built-in millwork and light gray walls add elegance without oversaturating the sophisticated feeling of the space. Gold colored light fixtures in the formal living room add a pop of luxury. Beyond the living areas is a spacious dining room, large enough to seat upwards of 200 people, which is supported by a well-appointed commercial kitchen that provides three meals a day for live-in residents and catering for special events. The first floor public bathroom gives a nod to the red carnation that acts as the chapter’s signature flower.
The second and third floors of the house are more casual than the first, centered on comfort and functionality. While some Greek organizations lacking space are forced to hold chapter meetings out of the house, Alpha Chi Omega will have no such problem: the second floor houses a spacious multipurpose room that can hold up to 300 members, one of the must-haves on the Housing Corporation’s Wish List. The space also acts as the chapter’s yoga and exercise room, and with floor-to-ceiling mirrors, is the perfect place to rehearse choreography for OU’s famous “Sooner Scandals.”
The upper floor bedrooms are supported by study rooms, quiet spaces, and lounge areas. Alpha Chi Omega has over 80 beds in its 35 rooms to accommodate the sorority members and their alums. The various places to study and interact encourage serendipitous meetings between members, deepening their bond and strengthening their organization. Almost every room in the house has a window, allowing constant access to natural daylight. Each of the upper floors also houses a spacious modern bathroom that includes the necessary amenities, as well as a dry bar with wall to wall mirror, counterspace, and electrical outlets, perfect for multiple members getting ready for the day or formal events. Small kitchenettes on the upper floors provide members access to a sink, microwave, and an ice machine without having to go downstairs.
Throughout the design process, Bockus Payne worked to optimize every inch of space to cultivate open areas and allow natural circulation and flow throughout the house. Flexible, multifunctional rooms are available for all members and can adapt to their changing needs. The warm and inviting spaces created for Alpha Chi Omega blend timelessness and modernism in a way that resonates with the bespoke styles of Bockus Payne’s design ethic. For Alpha Chi Omega members, the new home is more than just a place to live: it is a cornerstone of the collegiate experience and a symbol of the sisterhood that will accompany them beyond their college years.
