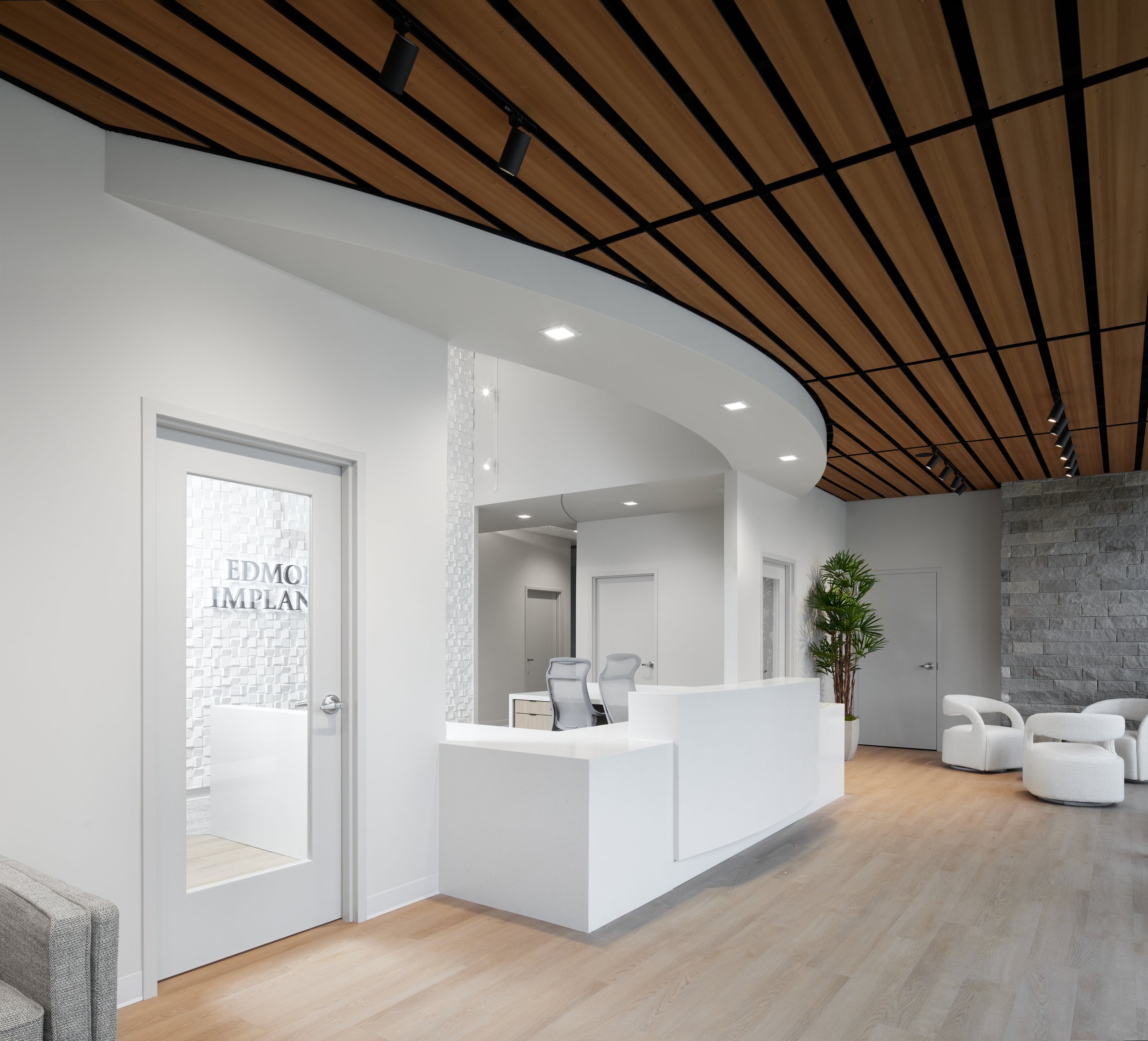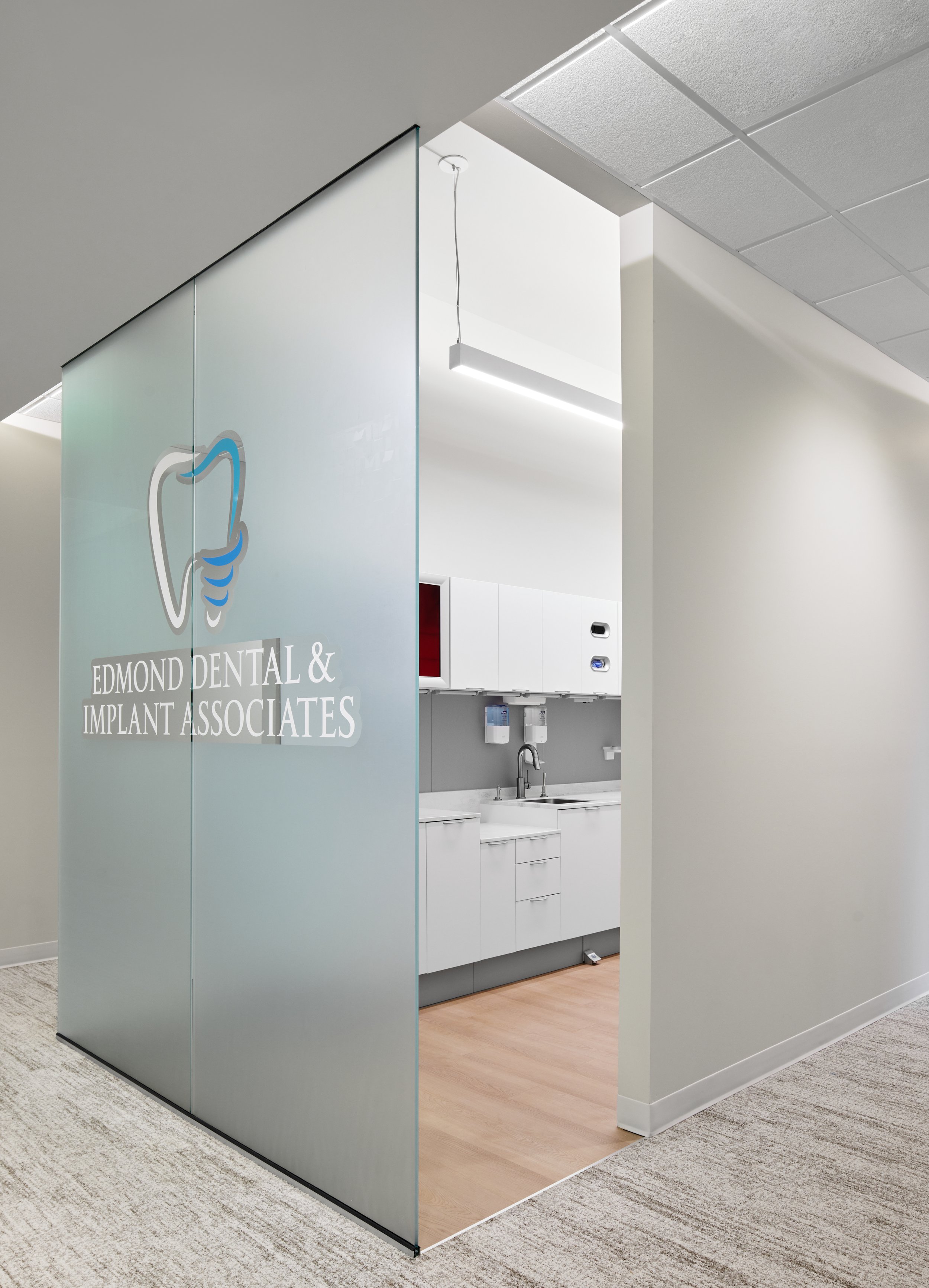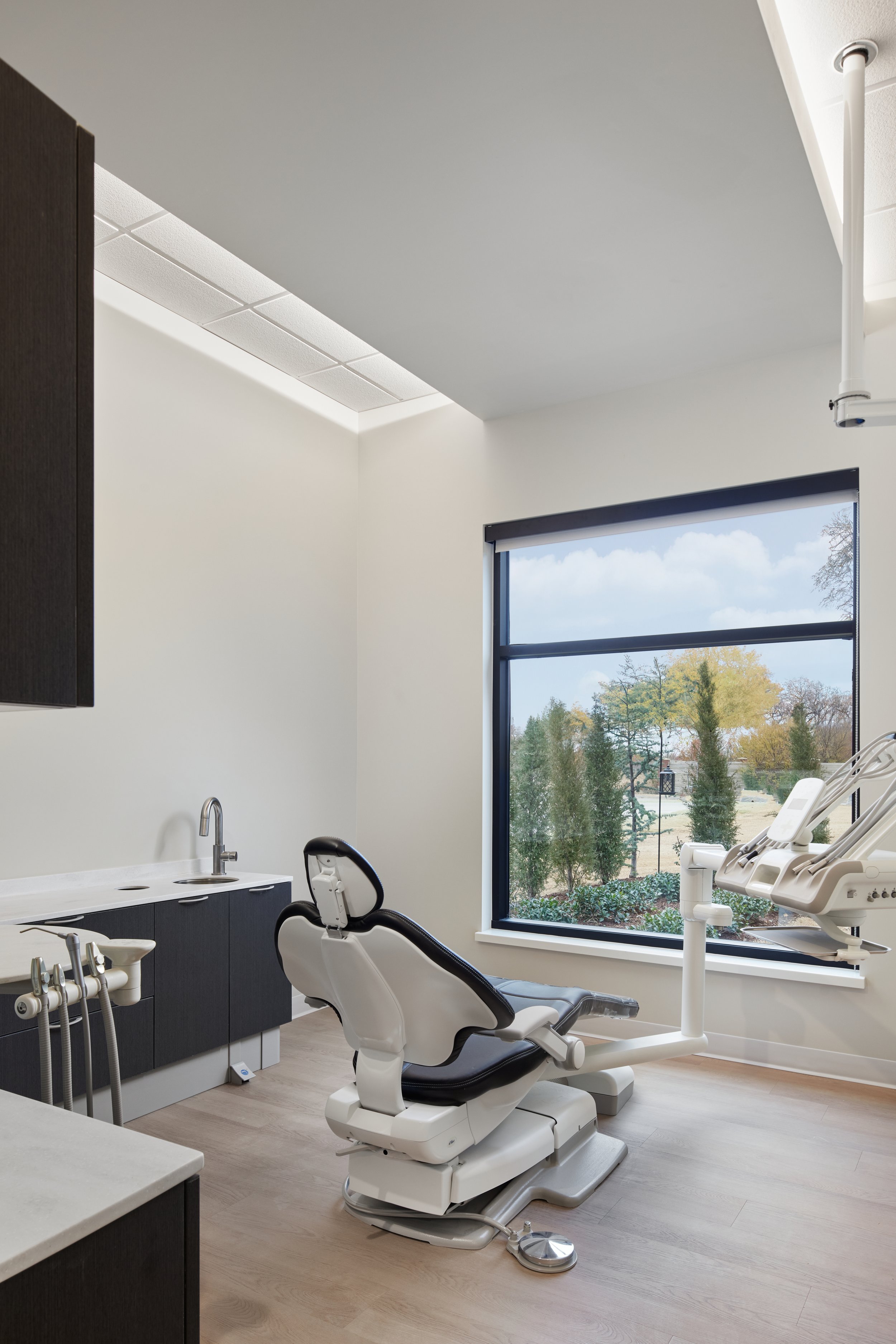EDIA Dental Office
YEAR: 2023
SIZE: 4,000 sq.ft.
LOCATION: Edmond
Driven by a concept of "resimercial", Bockus Payne crafted a design that expertly marries residential warmth and commercial functionality. The result is a welcoming, sophisticated space that facilitates both patient comfort and professional efficiency.
Design Brief
The project began with an existing dental floor plan, which Bockus Payne elevated to maximize flow and accommodate future growth. The front half of the plan was strategically reconfigured to improve street visibility from the main arterial road, thereby enhancing the clinic’s curb appeal with a richly designed facade. The exterior showcases a palette of rich materials, including stone and Trespa, which flow seamlessly into the interiors, creating a continuous visual narrative.
To further elevate the exterior, the design incorporates large, corner windows framed by the robust stone that anchors the structure’s corners, providing natural light and a visual connection to the landscaped exteriors. This layout was chosen to fit Dr. Holloman’s personal aesthetic preferences, reminiscent of contemporary, clean-lined architecture, and to make the clinic a distinctive landmark in its locality.
Upon entering the double-height reception area, visitors are greeted by a dramatic 25-foot tall wall behind the reception desk, which playfully mimics the appearance of teeth using 3x3-inch textured drywall panels. This design element not only serves as the focal point of the space but also aligns with the overarching design theme by marrying function with artistry. Above, the wood slatted ceiling enhances acoustics while contributing to the overall warmth and inviting nature of the space.
Wayfinding is intuitively integrated through material choices and layout designs. The clinic’s flooring transitions from luxurious vinyl plank flooring in the treatment areas to carpeted corridors, effectively using textures and tones to guide patients while providing comfort and reducing noise. This thoughtful approach extends to the treatment rooms, where indirect lighting and mini versions of the textured wall provide a consistent, soothing environment conducive to patient relaxation and staff functionality.
The clinic is equipped with high-standard mechanical systems ensuring pristine air quality, particularly necessary for the med-gas room designed to support dental surgeries. Custom millwork throughout the treatment rooms adheres to the highest standards of infection control, reflecting the clinic’s commitment to patient safety and care.








