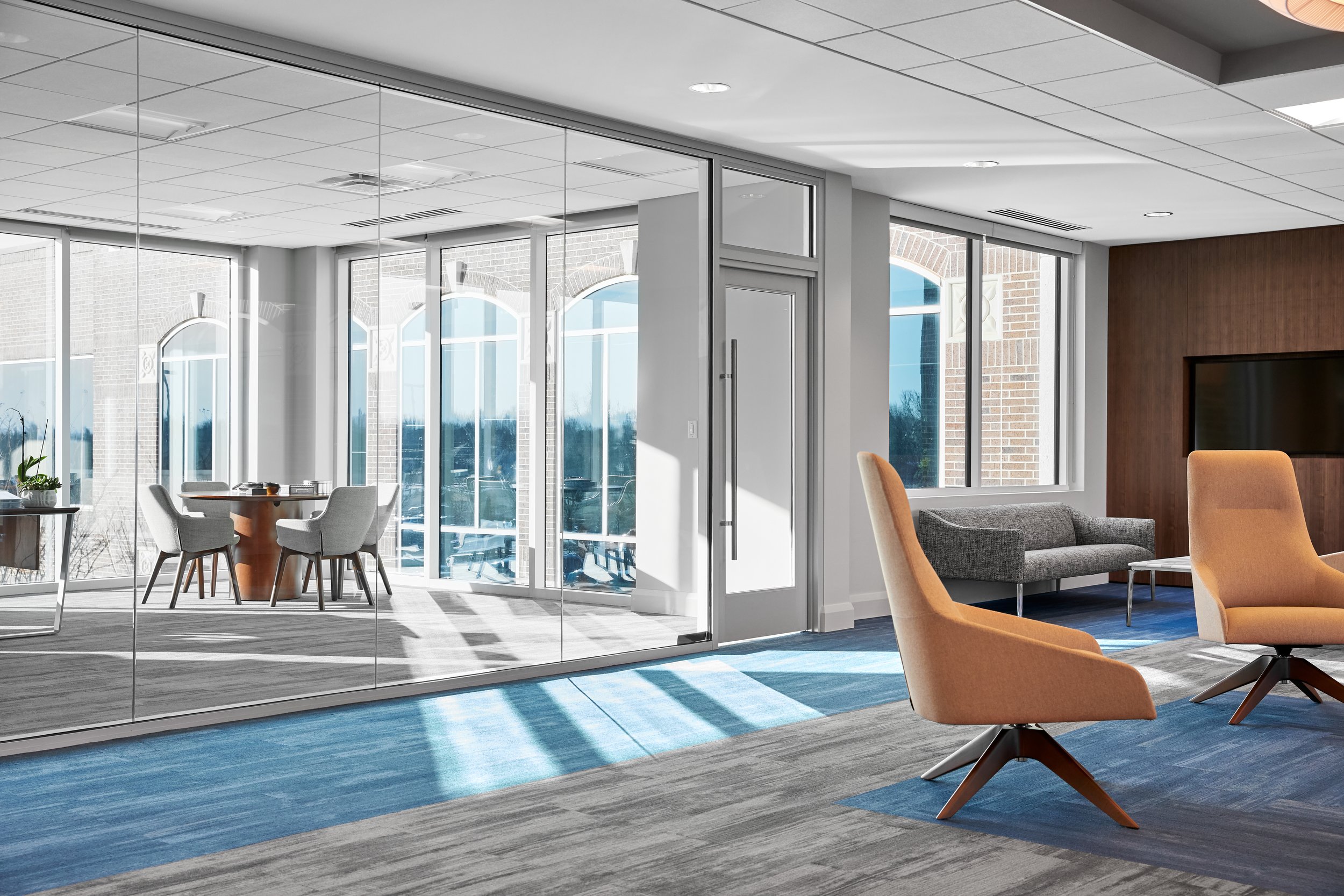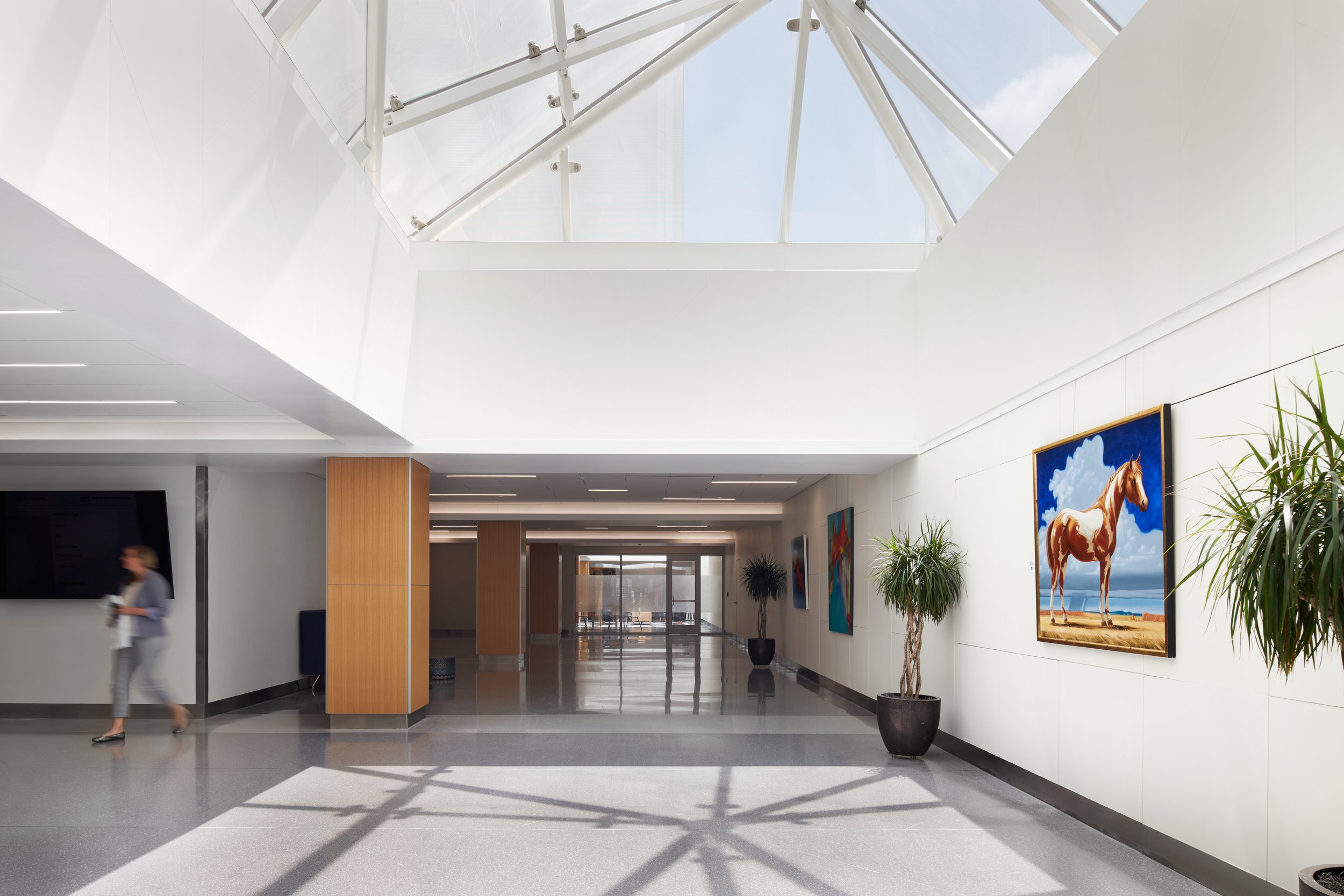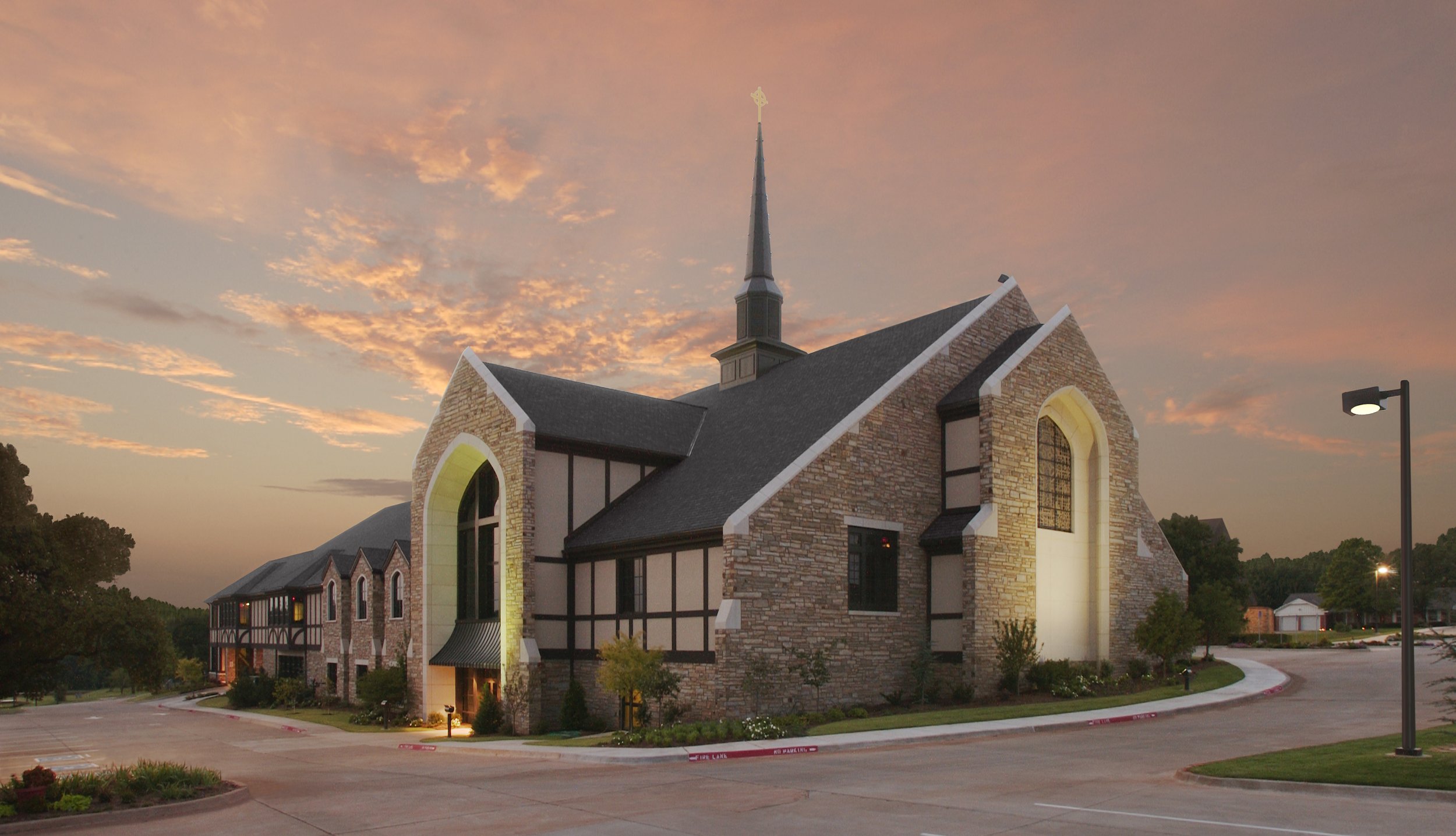
OUR WORK
SPACES FULL OF
POSSIBILITY

OUR WORK
SPACES FULL OF
POSSIBILITY
We bring a hallmark balance of time-tested skill and cutting-edge innovation to each and every project. Our extensive portfolio spans decades and encompasses a diverse range of projects including commercial office buildings, educational facilities, hospitals, luxury residences, and so much more.
RECENTLY COMPLETED
Noble Foundation
The Noble Foundation Administration Building is a 44,000 square foot office building which houses the Foundation’s Administrative staff, Information Systems, Accounting, Human Resources, and Legal departments. Bockus Payne provided master planning, construction documents, furniture selection, landscape design, and security design coordination.
First Presbyterian Church of Edmond
Stone from the exterior is echoed throughout the interior of the church along with dark wood accents. A pointed arch above the chancel holds a delicate work of stained glass.
The University of Oklahoma Ellison Hall
Ellison Hall is home to the University of Oklahoma’s College of Arts and Sciences. The historic building, built in 1928, was vacated in 2000. Every square foot of the building was renovated and a plaza was added to the east face of the building adjacent to the university library.




