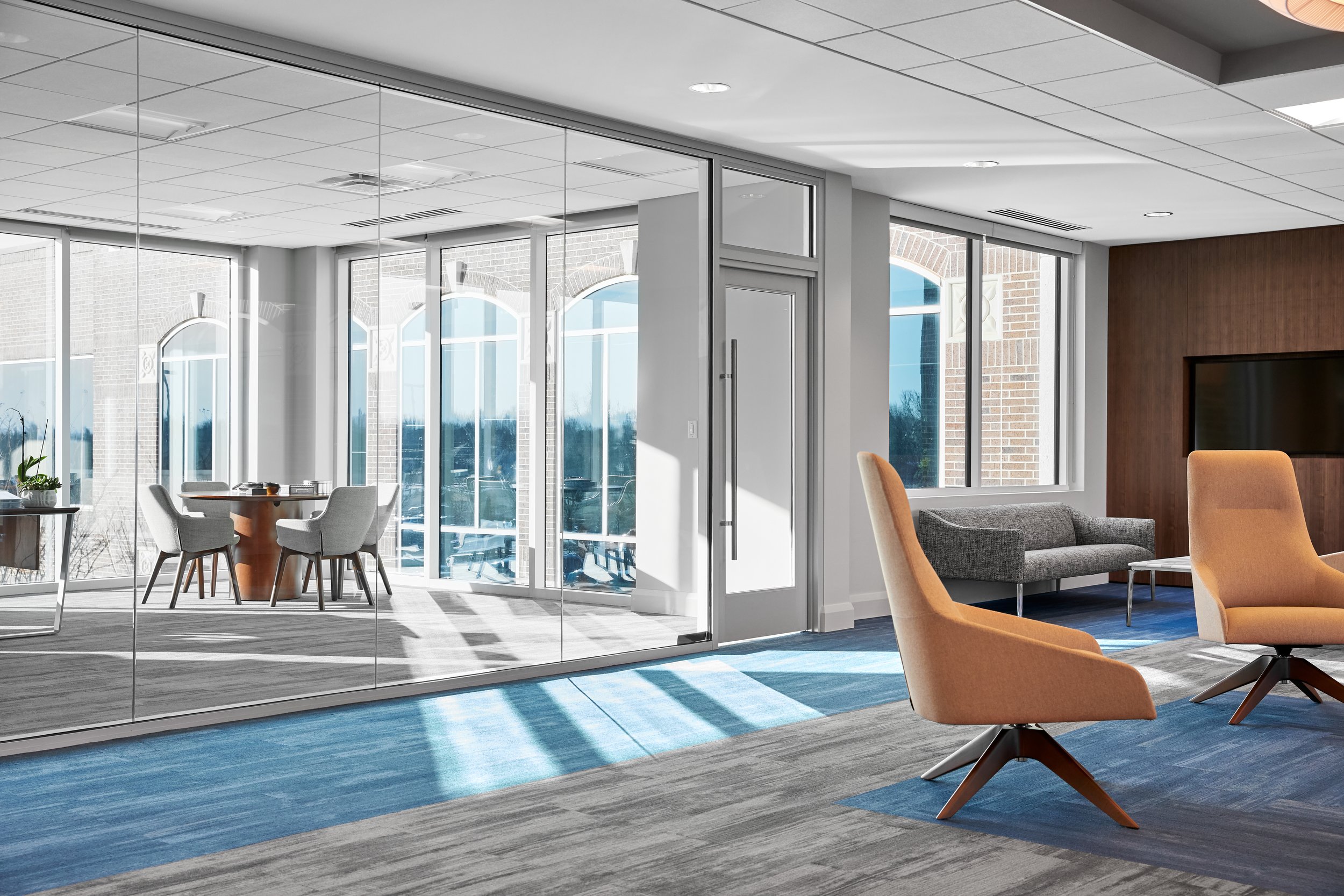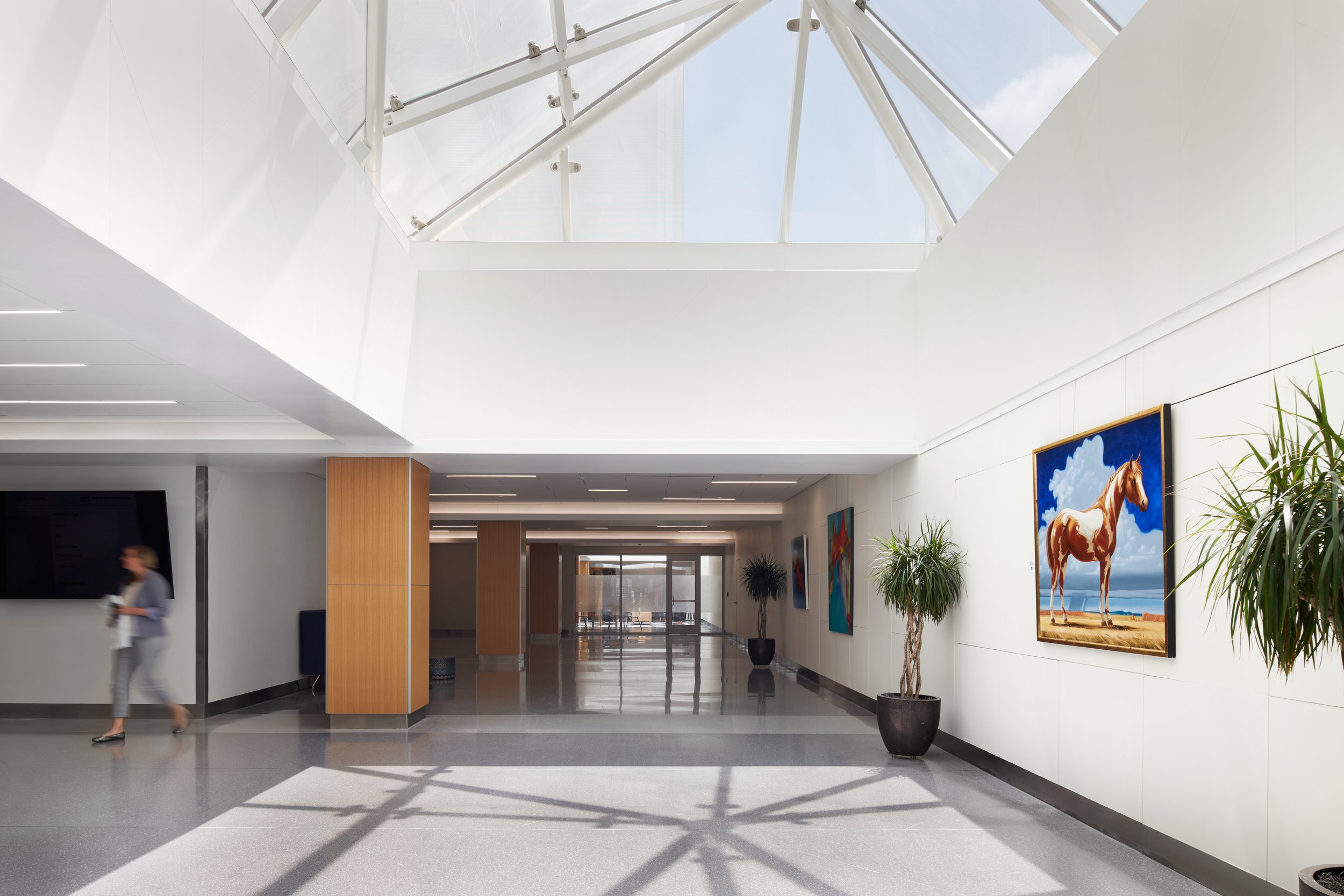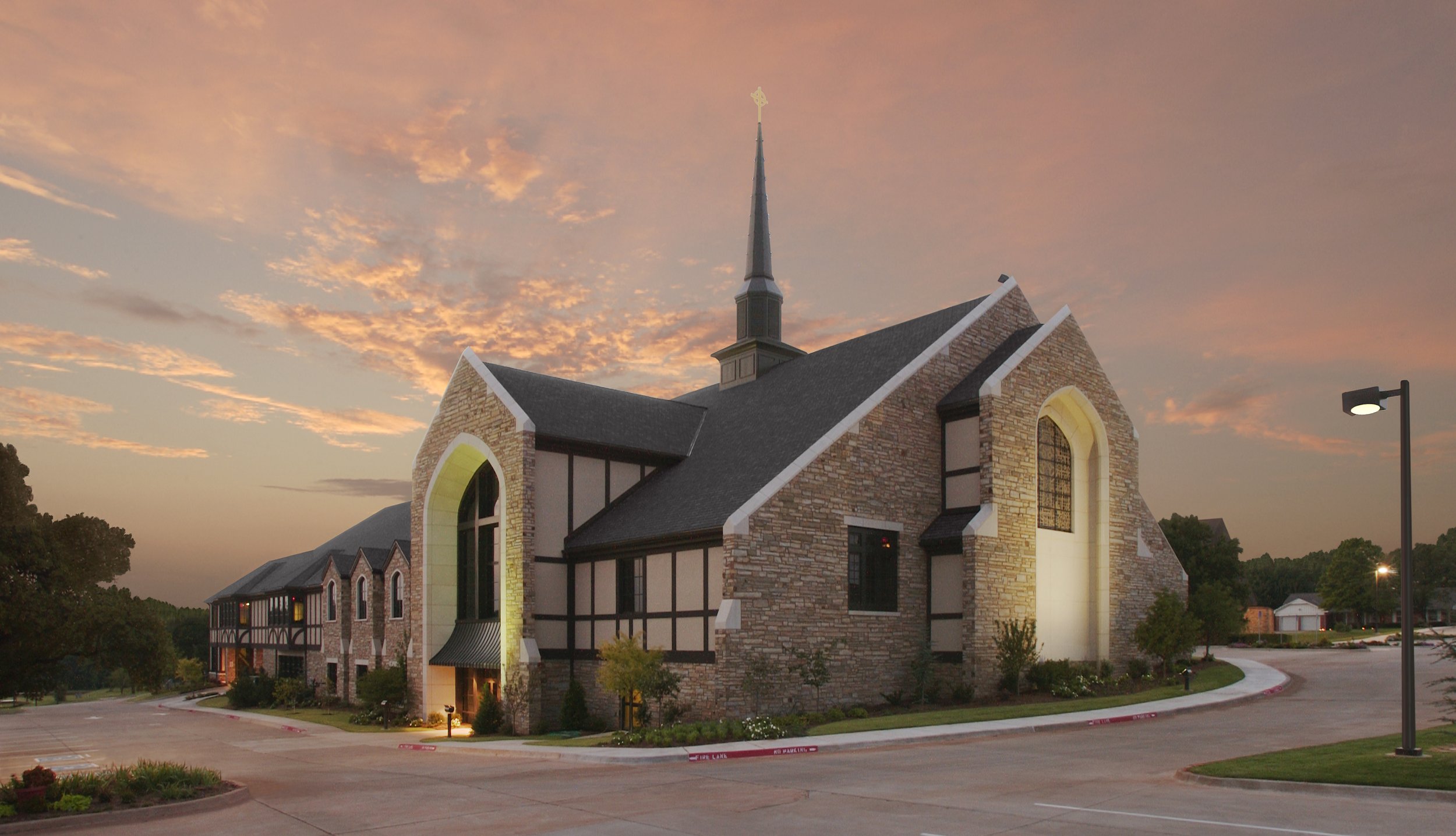
OUR WORK
SPACES FULL OF
POSSIBILITY

OUR WORK
SPACES FULL OF
POSSIBILITY
We bring a hallmark balance of time-tested skill and cutting-edge innovation to each and every project. Our extensive portfolio spans decades and encompasses a diverse range of projects including commercial office buildings, educational facilities, hospitals, luxury residences, and so much more.
RECENTLY COMPLETED
9th Street Barking Lot
Our team was selected to assist the Gillum family with the design a doggy day care facility. The work included pre-purchase investigation of an existing structure, submitting to the Downtown Design Review Committee, design and construction documents.
Memorial Road Pet Hospital
Bockus Payne transforms Memorial Road Pet Hospital's dream into reality with functional and vibrant design, making every furry patient feel at home.
Oklahoma State University Alpha Gamma Rho Fraternity
The Alpha Gamma Rho fraternity on Washington Street in Stillwater features a classical Greek facade detailed to match the Georgian architecture of the surrounding campus.
MidFirst Bank UCO
The sustainable trio of bamboo, steel, and concrete are combined to create MidFirst Bank’s Student Union branch at the University of Central Oklahoma.
The University of Oklahoma McCasland Field House
McCasland Field House was home to The University of Oklahoma’s basketball team until 1975. The building envelope was renovated with new energy efficient aluminum windows to match the original steel single pane windows, a complete masonry tuck point restoration as well as a new roof.
Red Coyote
Red Coyote Running & Fitness sets the bar high in oklahoma's performance shoe scene, garnering national recognition and paving the way for unique shopping experiences.
MidFirst Bank Norman
Bockus Payne completed a ground-up construction for MidFirst Bank Norman, implementing traditional red brick and cast stone for an exterior that will remain timeless for decades to come. MidFirst Bank spared no expense in outfitting the luxurious interiors with sophisticated floor tiling, meticulously laid wood ceiling beams, and even a cast stone fireplace.
Diagnostic Laboratory of Oklahoma Headquarters
Built in 2012, the headquarters for the Diagnostic Laboratory of Oklahoma, mixes stone, metal, and glass to create a contemporary but Oklahoma centered design.
BancFirst Edmond
BancFirst Edmond is highlighted by gables, horizontal banding, and multi-colored changing LED lighting, complimentary to Spring Creek Village Retail Center to the south, also a Bockus Payne project.
The University of Oklahoma Gould Hall
The predominant Cherokee Gothic style of architecture which blankets the campus is preserved and a mild contemporary flare has been incorporated into the design to accentuate the program which it houses
The University of Oklahoma Zarrow Hall
Anne and Henry Zarrow Hall was one of the first LEED certified buildings on the University of Oklahoma’s campus. The three-story building is located on a prominent corner on the campus adjacent to the library, infirmary, and Greek row and currently houses the School of Social Work.
Stillwater Surgery Center
The Center houses all pre and post-op facilities as well as large operating rooms, lounges, offices, and a waiting suite. A covered drop off/pick up area makes for a smooth transition between surgery and the ride home.
The University of Oklahoma Wallace Hall
The first building on The University of Oklahoma’s campus, Beatrice Carr Wallace Old Science Hall went through a major rehabilitation. The facility was given a new roof, new wood clad windows, HVAC and electrical upgrades, fire alarm, and sprinkler systems.
First National Bank Ponca
The neoclassical style of this financial institution is appropriate for a structure with the name First National Bank. The architectural design of the exterior facade includes limestone and brick with cast stone. Ionic columns are reminiscent of the historical banks across the state of Oklahoma.
JMA Energy
For JMA Energy’s corporate headquarters, Bockus Payne designed a ground-up building that aligns with the “French Country Estate” aesthetic of the surrounding development. Classic exteriors feature wood-molded brick, cast stone accents, architectural shingles, and copper roofing. The design team navigated challenges with the narrow, sloping lot, in order to incorporate an exterior courtyard that offers employees a tranquil space for lunch or a quick break.
Noble Foundation
The Noble Foundation Administration Building is a 44,000 square foot office building which houses the Foundation’s Administrative staff, Information Systems, Accounting, Human Resources, and Legal departments. Bockus Payne provided master planning, construction documents, furniture selection, landscape design, and security design coordination.
First Presbyterian Church of Edmond
Stone from the exterior is echoed throughout the interior of the church along with dark wood accents. A pointed arch above the chancel holds a delicate work of stained glass.
The University of Oklahoma Ellison Hall
Ellison Hall is home to the University of Oklahoma’s College of Arts and Sciences. The historic building, built in 1928, was vacated in 2000. Every square foot of the building was renovated and a plaza was added to the east face of the building adjacent to the university library.



















