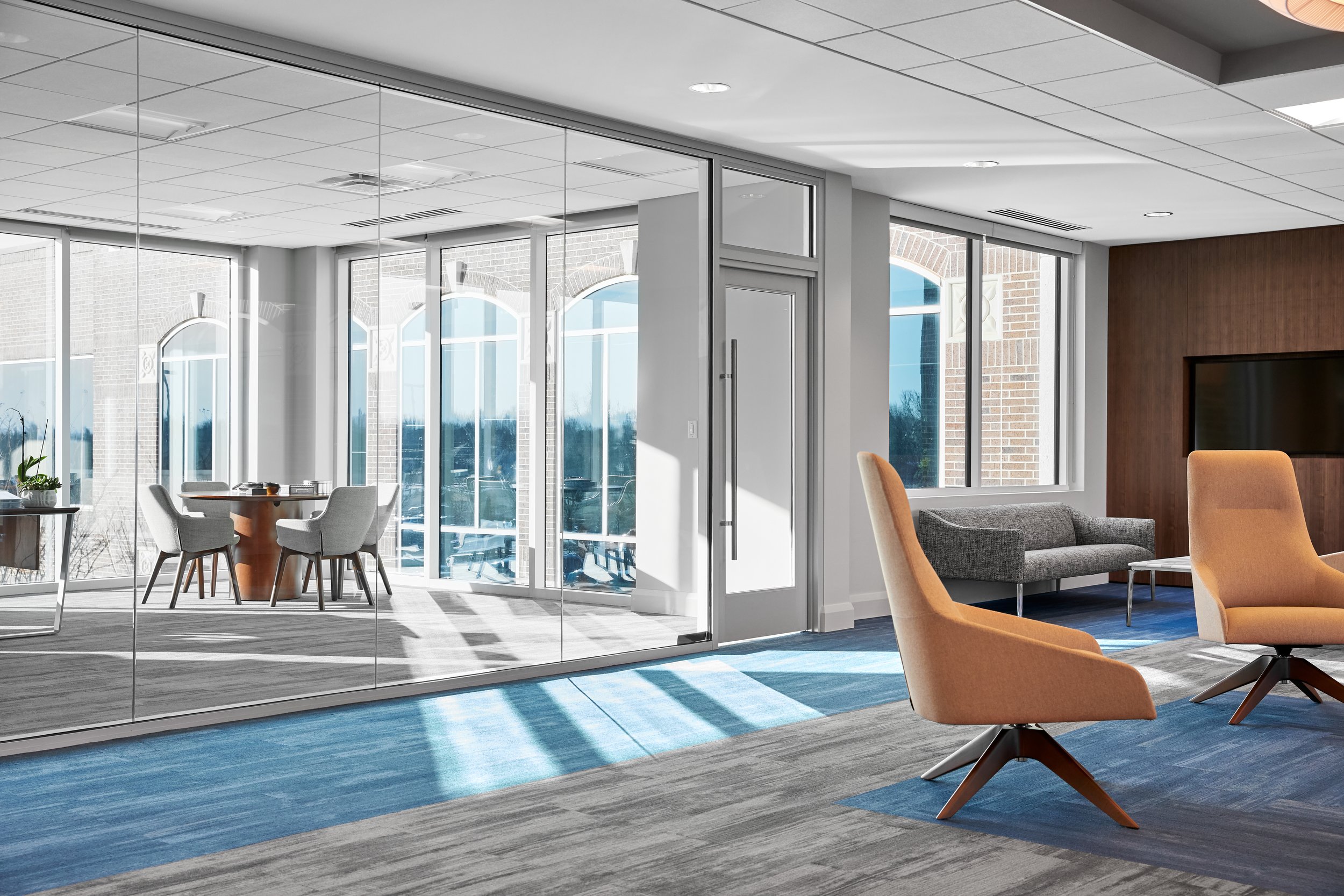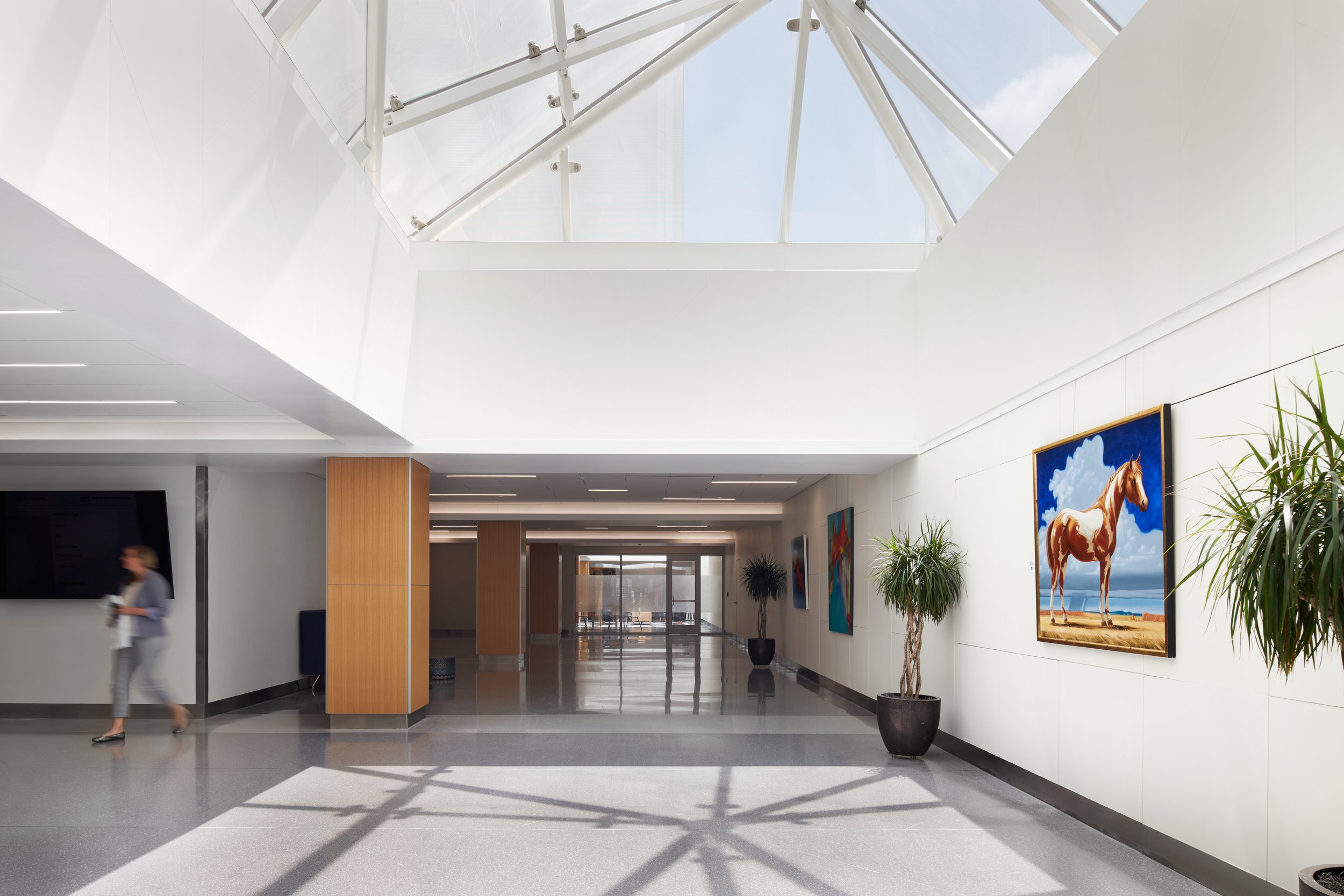
OUR WORK
SPACES FULL OF
POSSIBILITY

OUR WORK
SPACES FULL OF
POSSIBILITY
We bring a hallmark balance of time-tested skill and cutting-edge innovation to each and every project. Our extensive portfolio spans decades and encompasses a diverse range of projects including commercial office buildings, educational facilities, hospitals, luxury residences, and so much more.
RECENTLY COMPLETED
Bob Moore Infiniti
For Infiniti’s car and sales service center, Bockus Payne thoughtfully balanced existing brand standards with creative detailing that ensures a smooth customer experience. The elegant white-scored concrete exterior visually blends into the clean interior showroom, with porcelain tiling underfoot. Structural steel framing reinforces the design aesthetic of the Infinity glass curtain wall, enhancing natural light within.
The University of Oklahoma Chi Omega Sorority
The Chi Omega - Epsilon Alpha chapter house at the University of Oklahoma received a full renovation in 2017. The project carried the need for an elevated attention to detail as it progressed through construction in phases, staggered along with the semesters and the house being occupied.
The University of Oklahoma College of Medicine
Bockus Payne has had the distinct privilege to design the new home for the College of Medicine on the Health Sciences Center Campus in Oklahoma City.
Red Rock Canyon Grill
Handsome and timeless in appeal, the design for both locations was inspired by the lake views and the architectural use of vernacular materials.
Oak Grove Retail Center
Bockus Payne was engaged to design a retail center that would accomodate a variety of retail and restaurant spaces for future lease, including an anchor tenant space for Sprouts.
Delaware Resource Group
To accommodate a growing company and reflect the innovative spirit of the client, Bockus Payne designed a new 36,000-square-foot office for Delaware Resource Group, one of the largest defense service contractors in the country.
Orthodontic Arts
With downtown views framed by bold shades of blue, the contemporary Orthodontic Arts office effortlessly embraces the lively and urban Midtown vibe which it calls home.
Hearts For Hearing
Hearts for Hearing is a non-profit that provides auditory-verbal therapy for all ages with one of the largest teams of Listening and Spoken Language Specialists. With a mission so noble, an office of their own is well-deserved.
Bob Moore Audi
Bob Moore Audi’s car sales and service center sports a high-end, contemporary look that prioritizes the customer experience from the moment patrons enter the property. Strategic planning ensures that guests never have to navigate curbs on the property, while subgrade irrigation systems encourage grass growth even when cars are parked atop it. The service drive boasts sophisticated finishes and high-speed automatic sliding doors for ease of access.
Bob Moore Subaru
Glass and high end wood selections bring a modern twist to the neutral palate and comfortable furniture and art create an inviting yet professional experience for clients to enjoy.
Mr. Ooley’s
Mr. Ooley's required a full interior remodel that would complement their selection of high end men's clothing offerings.
La Maison De L’Agneau
The goal for this residence was to create a high end living environment that also appealed to its kid friendly residents. Key design features include: a grand entry and spiral stair; a hidden spiral slide for the kids from the first floor down to the basement playroom; custom millwork throughout; and a top of the line kitchen with space below the main island for the kids to build their den.
Sugar Hill Prairie
Sited to take full advantage of the spectacular views on an elevated lot. The generous use of stone on the exterior and interior of the home blurs the distinction between outdoors and indoors and connects the home to the land.
Olie Restoration
Bockus Payne completed an exterior facelift of an existing red brick business complex that was facing declining conditions and a high vacancy rate. The design team corrected the building’s structural issues and reskinned the exterior, upgrading the aesthetic with a neutral palette and modern sconces. The entries are skinned with limestone thin-veneer and shaded with black fabric canopies. Since the restoration’s completion, the retail complex has enjoyed highly improved occupancy rates.
DeBee Gilchrist
DeBee Gilchrist is located in the Chase bank building on 63rd and Grand. The office is composed of mid-century modern and playfully inspired aesthetic.
The University of Oklahoma Hester Hall
Hester Hall, the first dormitory built on the University of Oklahoma’s campus, was originally constructed in 1925. An extensive renovation of the entire interior and exterior began in 2013 to create space for the new home of the College of International Studies.
Heritage Hall Lower School
Heritage Hall worked with Bockus Payne to develop a fundraising package for their new Lower School and Early Childhood Center. The new school will be built into the side of a hill and will take advantage of significant views of the pond and new campus lawn.
Oklahoma City Fire Station #26
We believe that the collaboration with and listening to the owner and users before finalizing a design, resulted in a project that both Bockus Payne and The City of Oklahoma CityFire Department are extremely proud of.
The University of Oklahoma College of Dentistry
The 1970s era building received a full face lift including the addition of a fire suppression system and an overhaul of lighting and finishes to give the building a brighter, friendlier, and updated look.
9th Street Barking Lot
Our team was selected to assist the Gillum family with the design a doggy day care facility. The work included pre-purchase investigation of an existing structure, submitting to the Downtown Design Review Committee, design and construction documents.





















